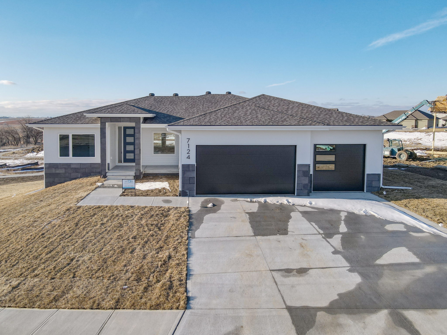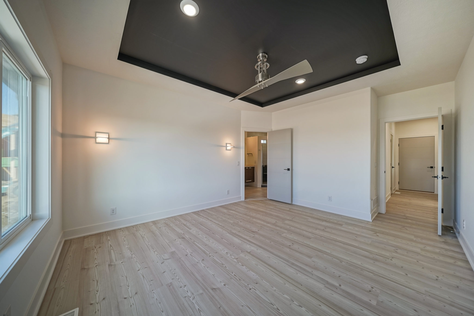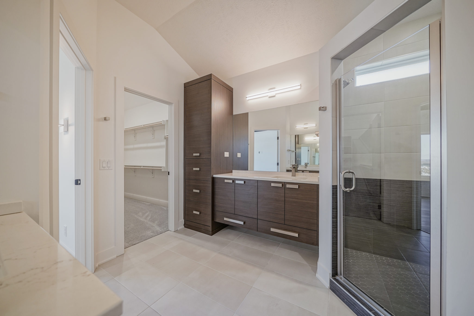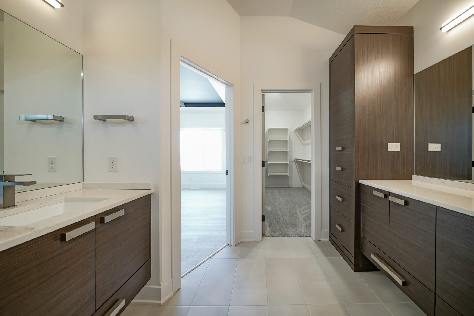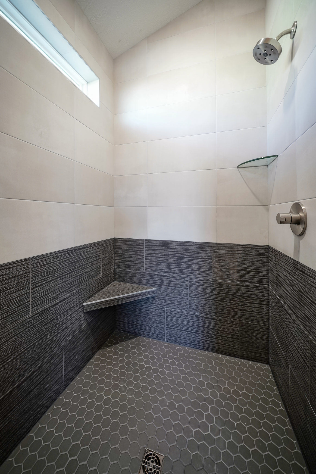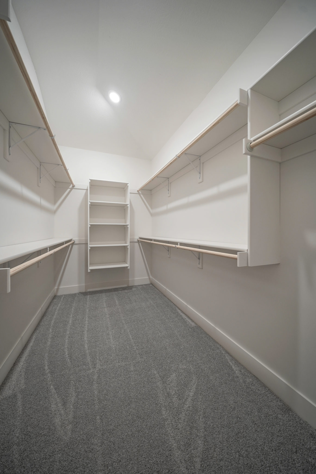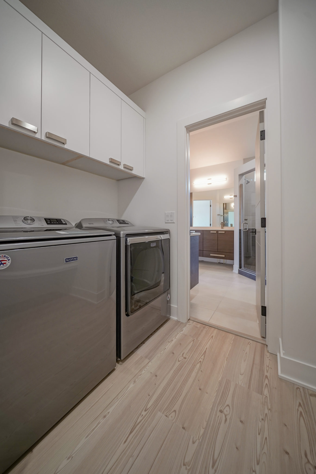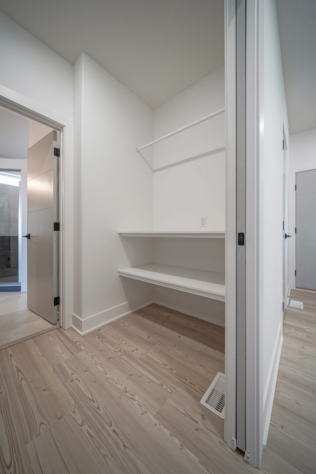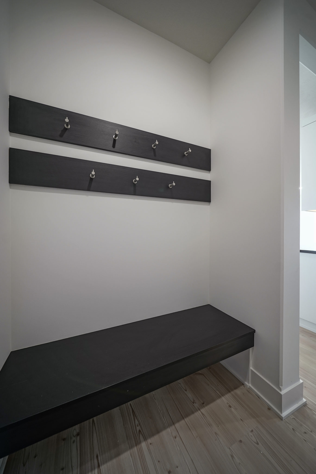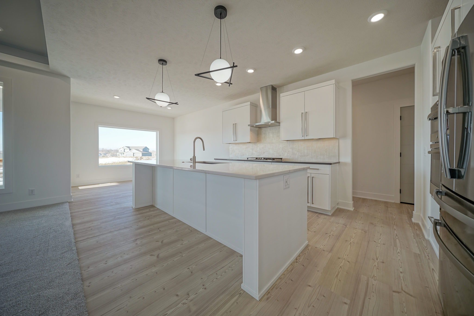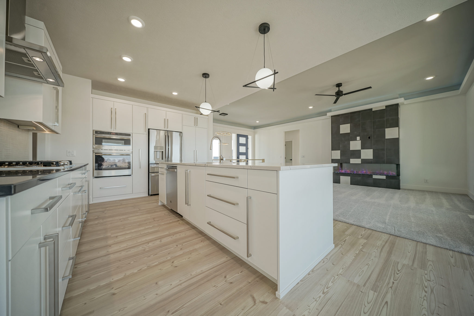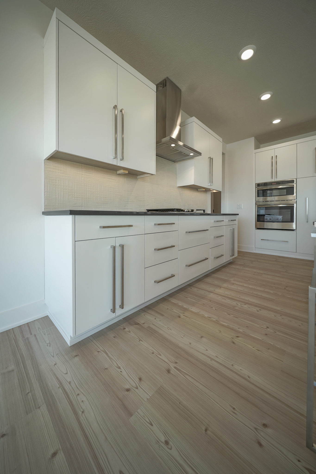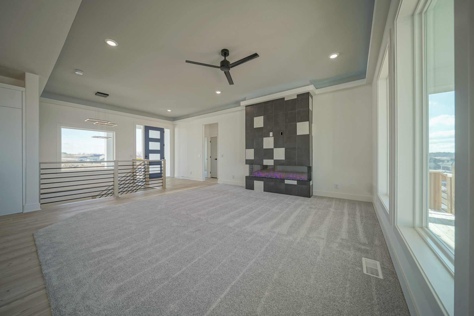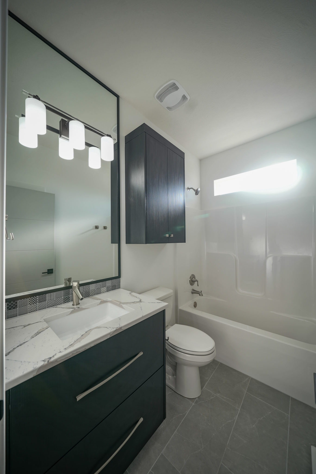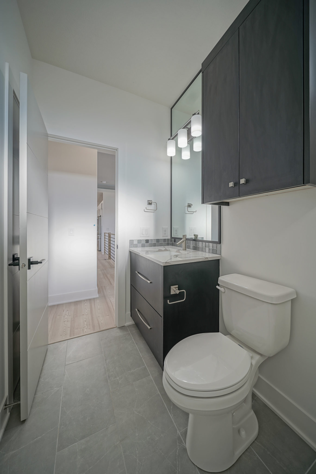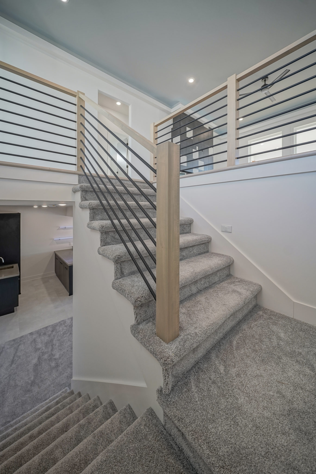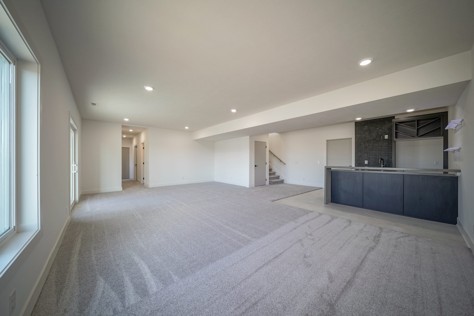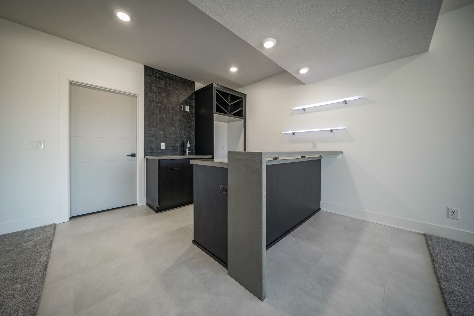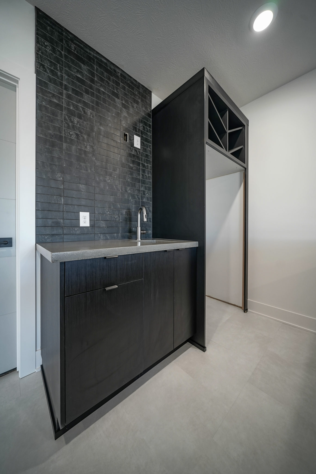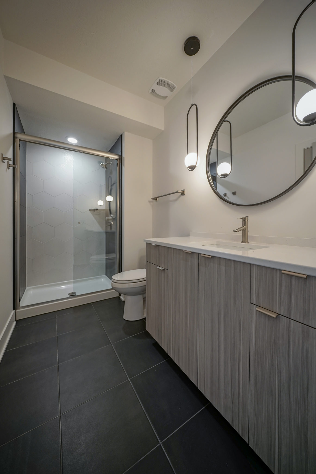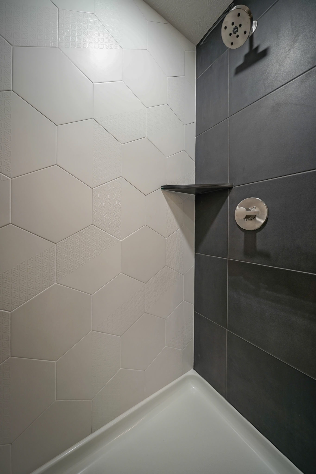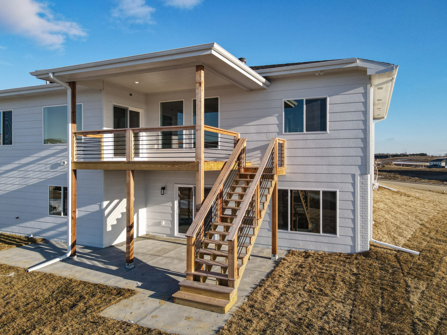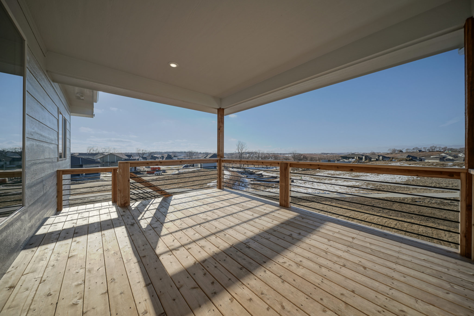Dominica
5 Bed • 4 Bath • 4 Garage • 1,820 ft2
Plan Type: Ranch
Plan Style: Ranch
This four or five bedroom open concept ranch style home is designed to maximize space and provide abundant natural light. As you transition to each room you will notice the arched entryways and tiered 9’, 10’, and 11 ft ceiling in the great room along with a stunning stone fireplace. Don’t miss the extra- large hidden walk-in pantry in this spacious kitchen! The luxurious master suite is complete with a two-person tile shower, quartz countertops, and carefully selected glass tile accents that truly make this bathroom a designer’s masterpiece.
Take a lap inside the walk-in closet and use the pocket door for easy access to the strategically connecting laundry room with a folding station. Relax in the evenings outside under the optional covered patio! This home is a dream come true!



