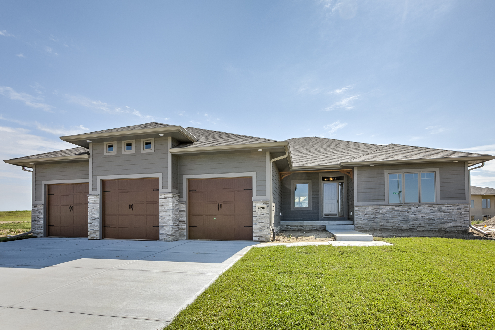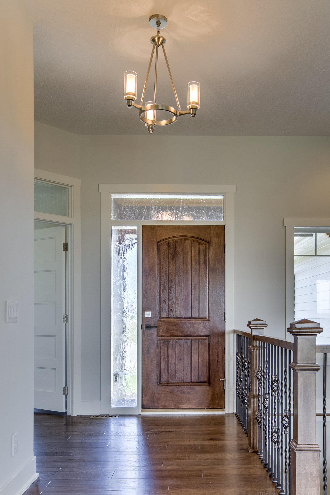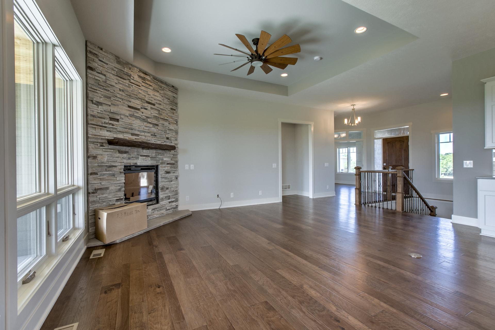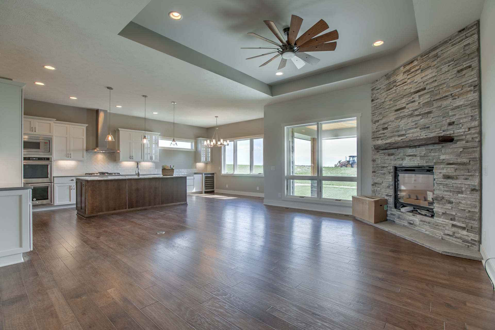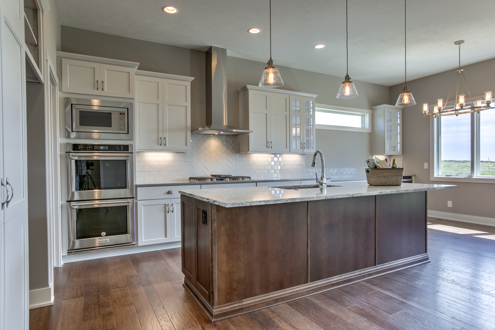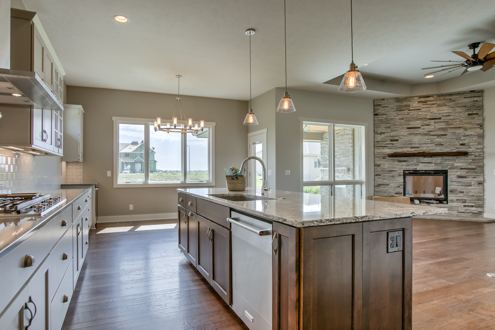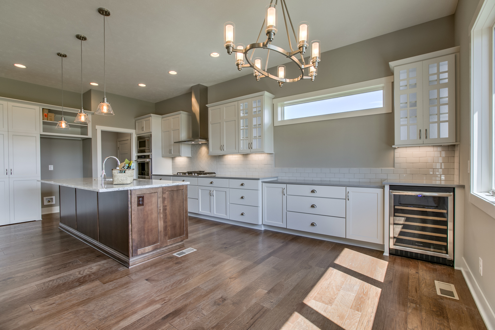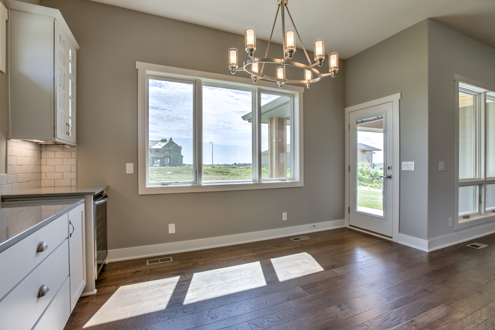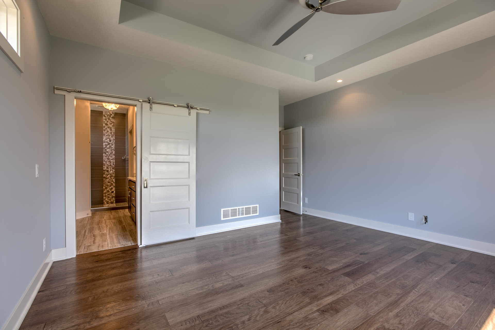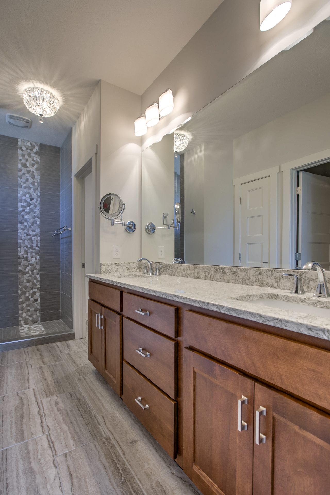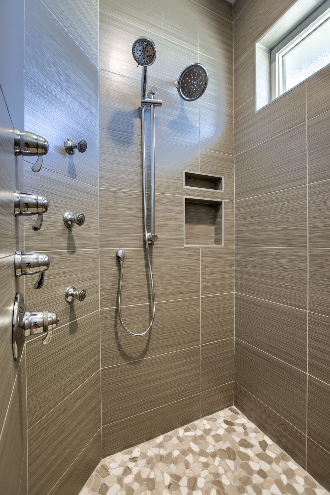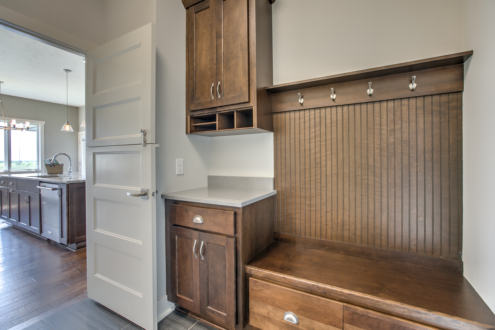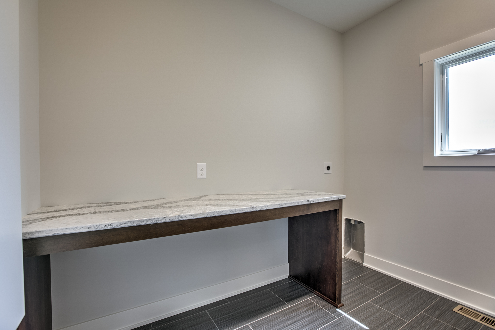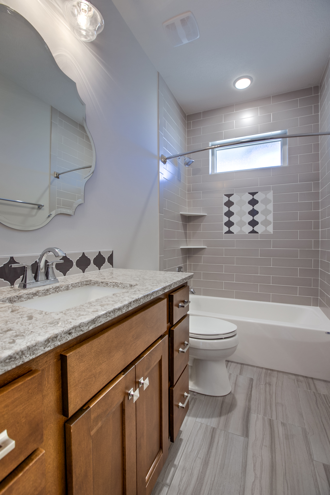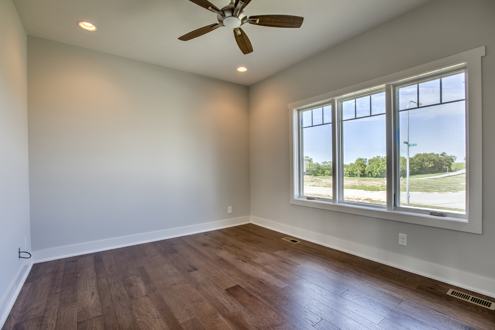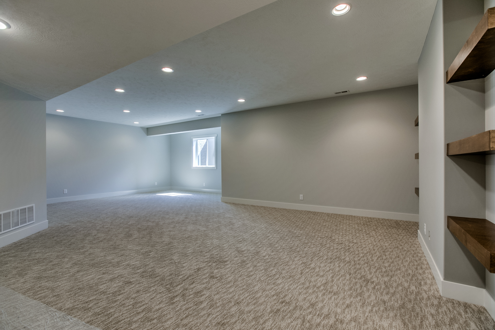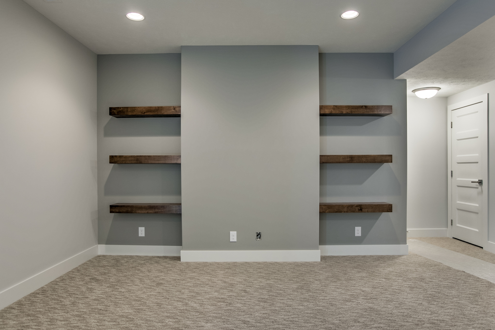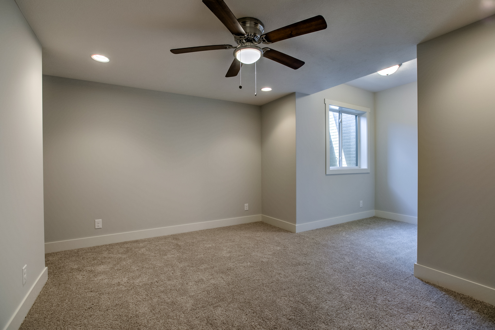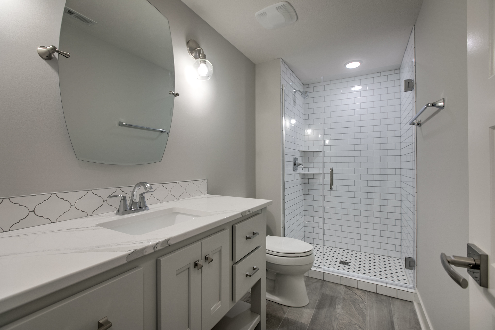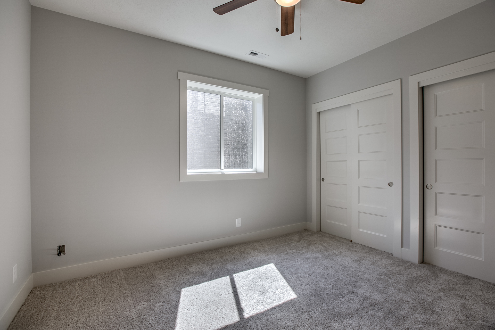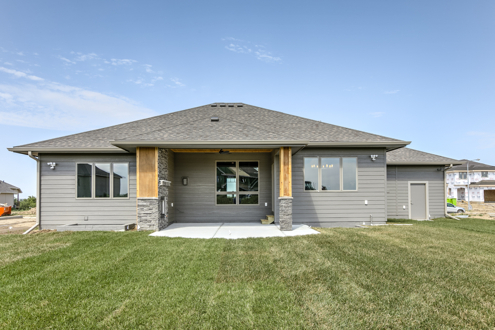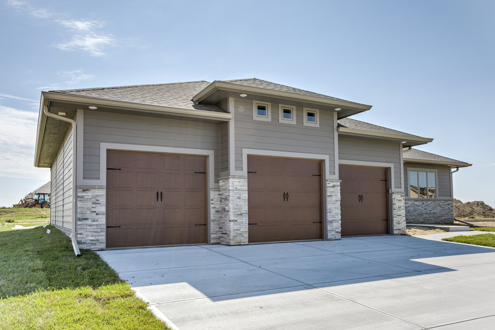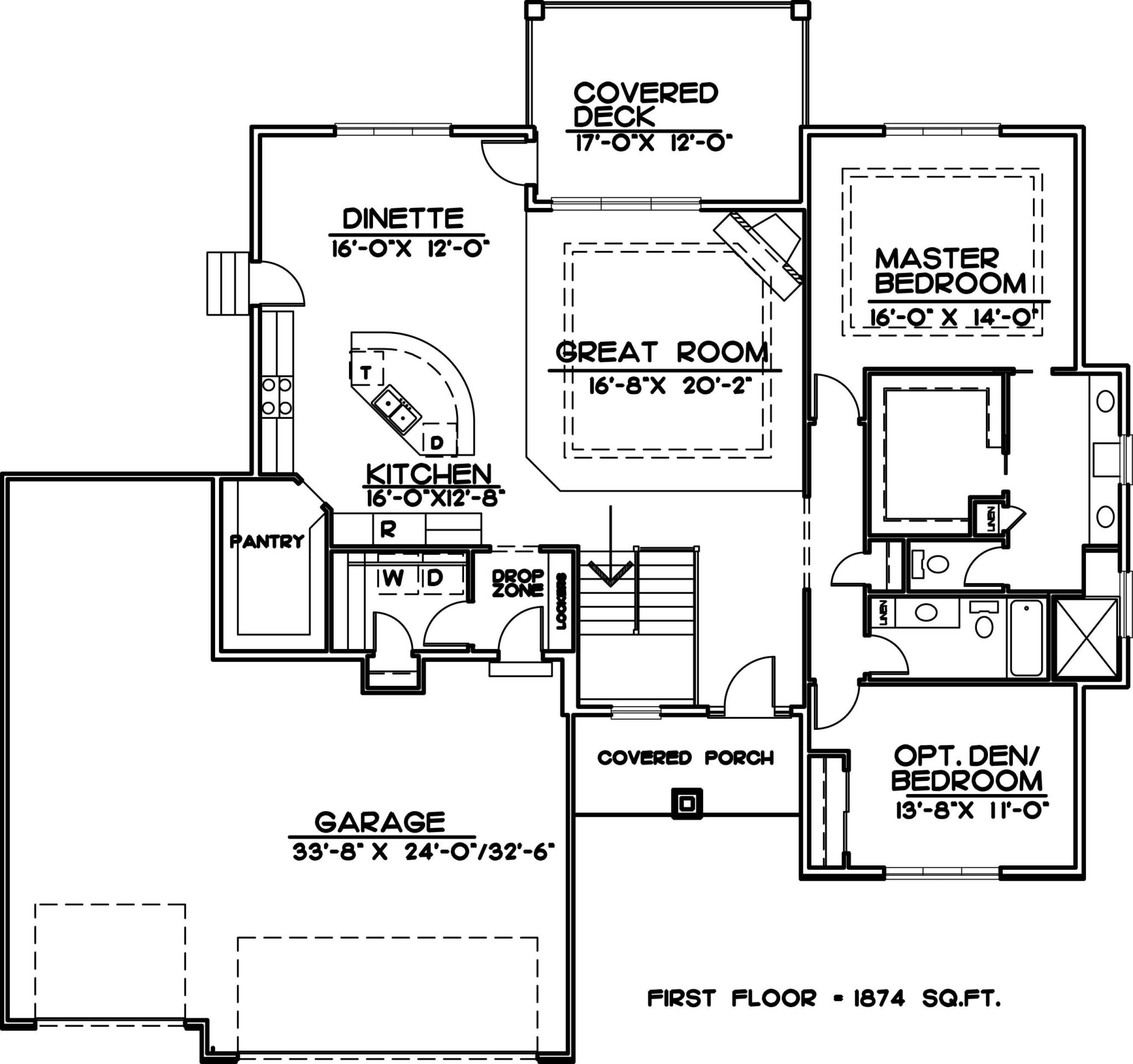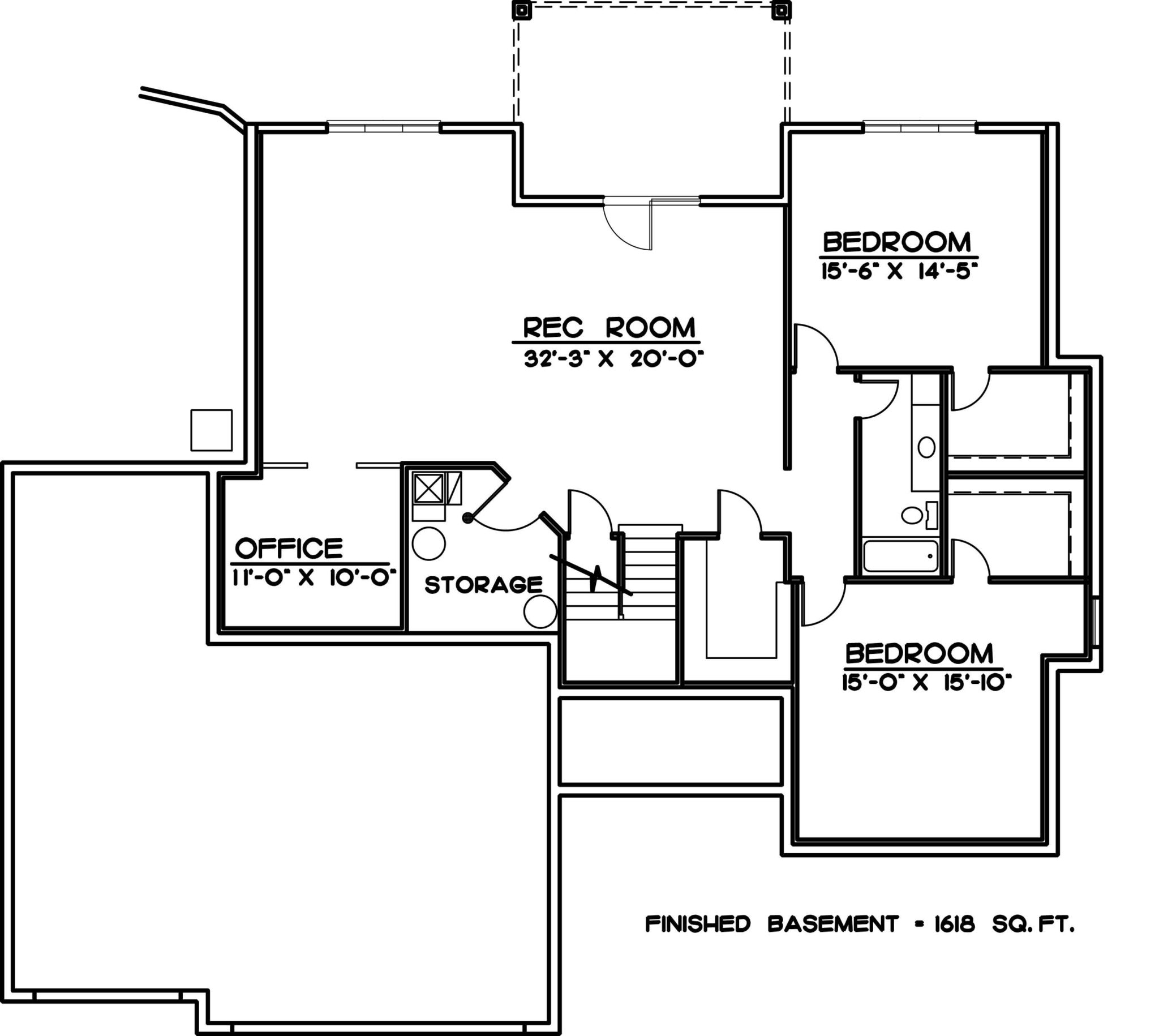Aruba
4 Bed • 4 Bath • 4 Garage • 1,874 ft2
Plan Type: Ranch
Plan Style: Ranch
This ranch home is just right for those looking for abundant living space upstairs while having the guest bedrooms either on the main floor or tucked away in the spacious basement. With 10’ main floor ceilings, a large kitchen with serving area, and an optional rec room big enough to house a pool table or game room this home really gives families room to spread out, yet enjoy time together. The main floor can also be configured with a Home Office that opens up to the main living areas.
You will truly enjoy cooking in the spacious kitchen with hidden walk-in pantry! The master suite is complete with two-person walk-in tile shower, and celebrity style closet. All of the basement bedrooms feature walk-in closets and an adjoining bathroom that can be jack-n-jill style
This floor plan is full of function and style!



