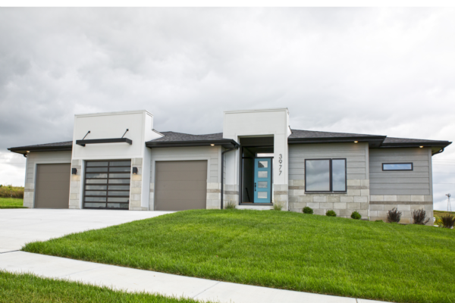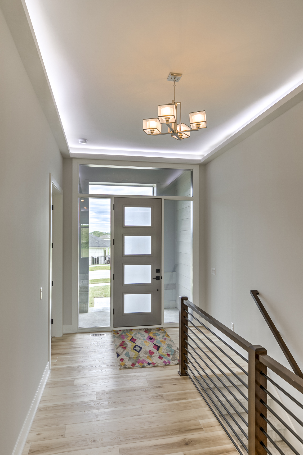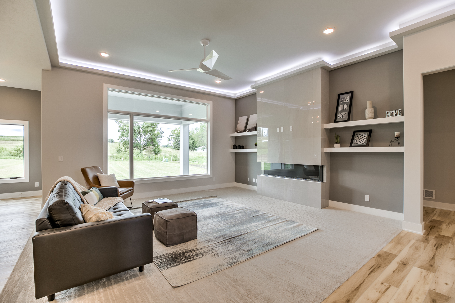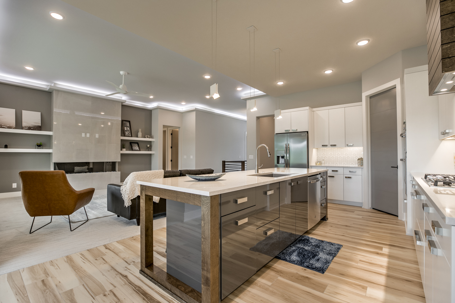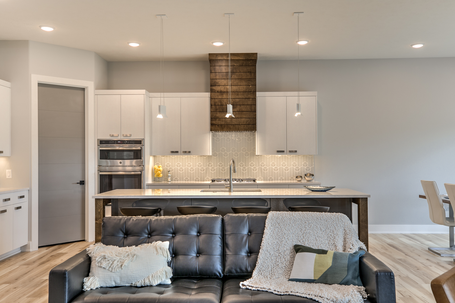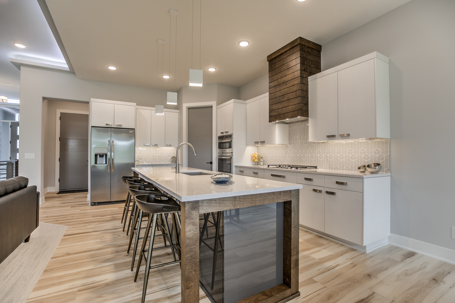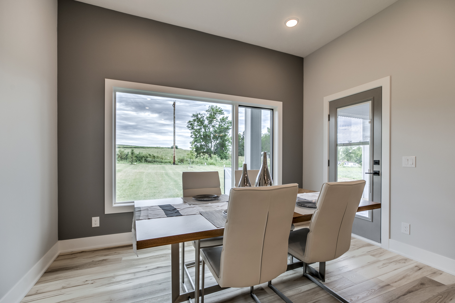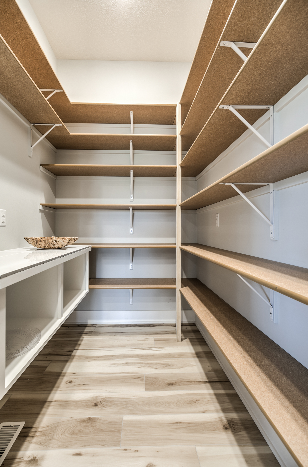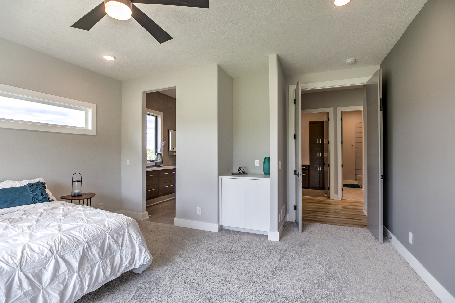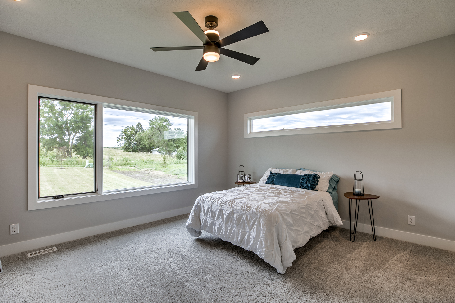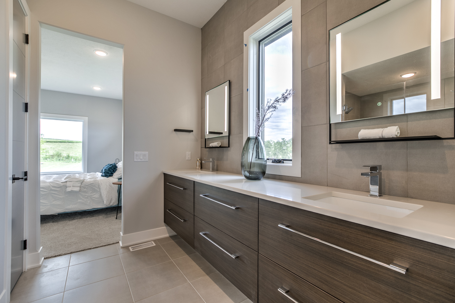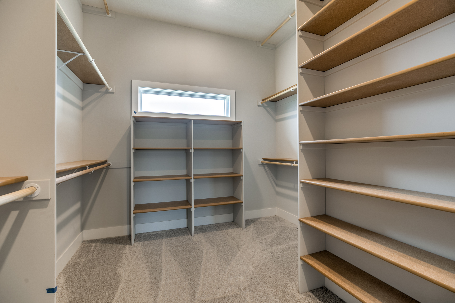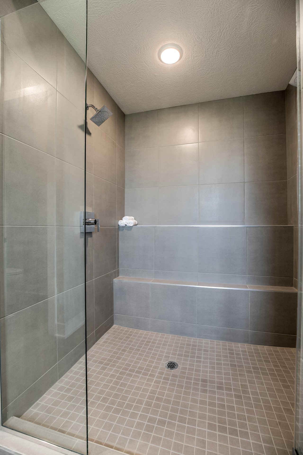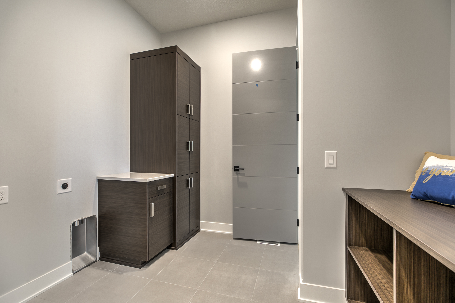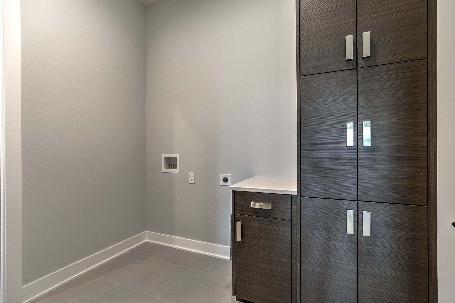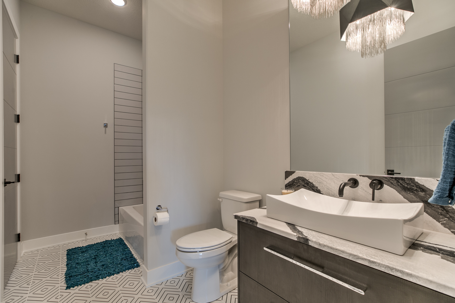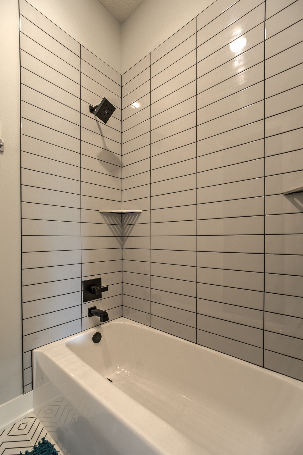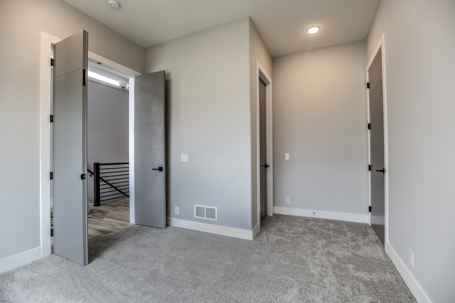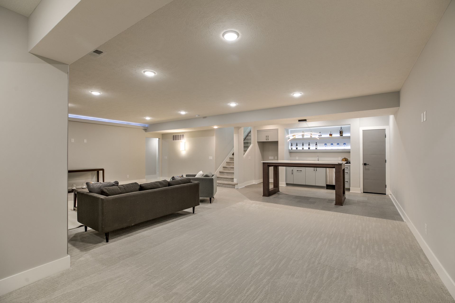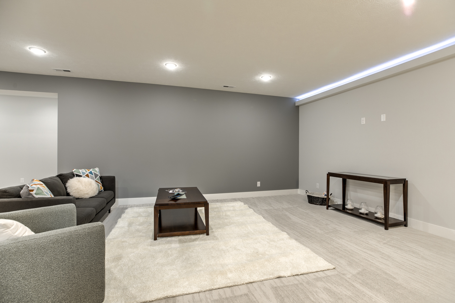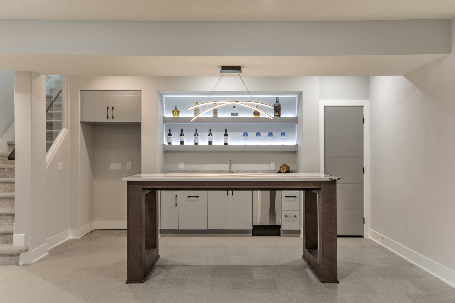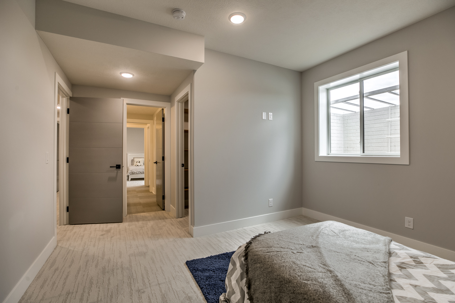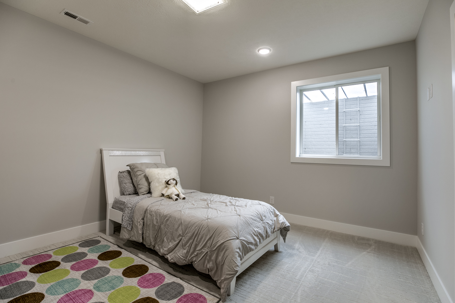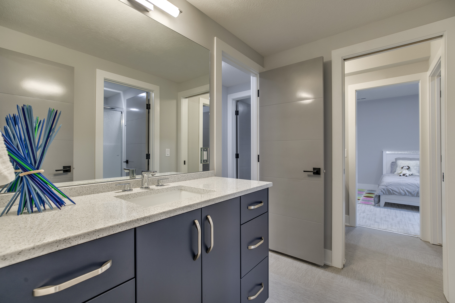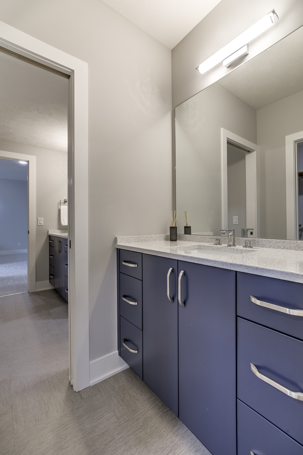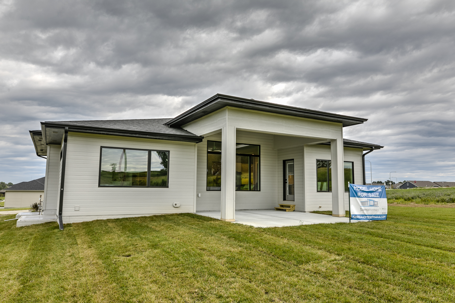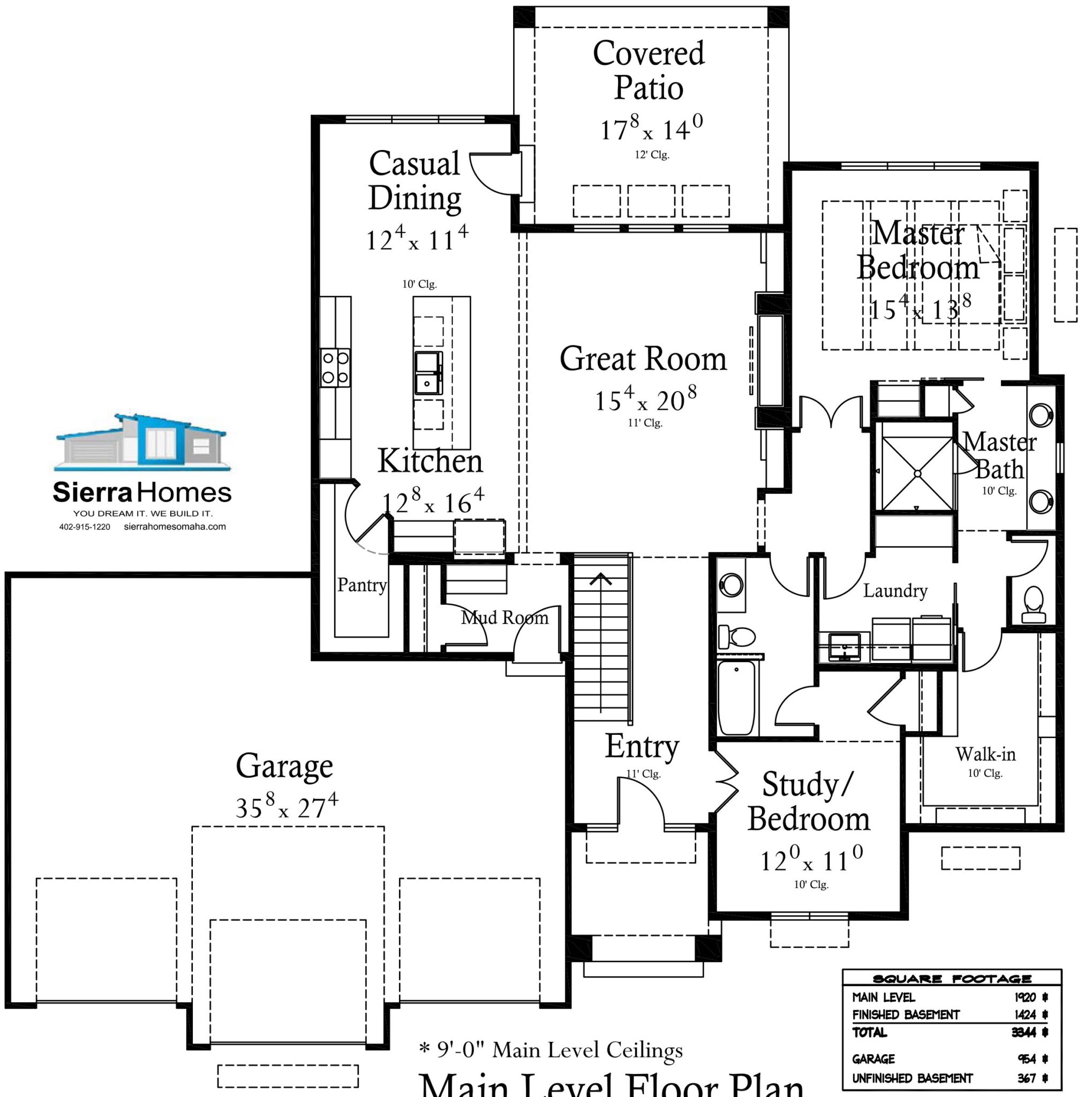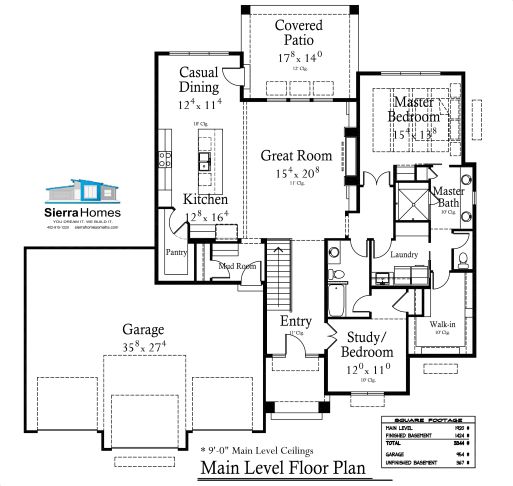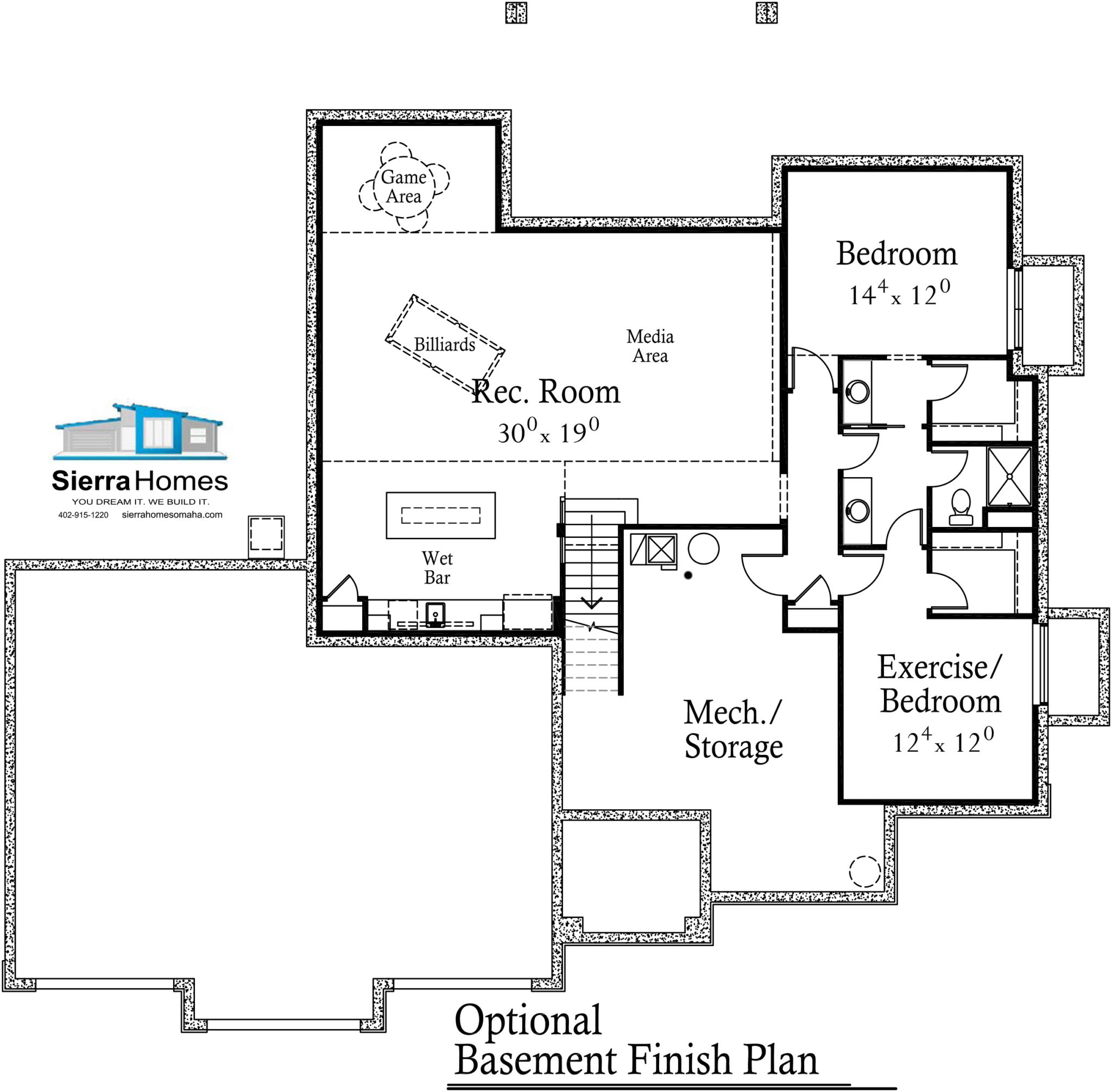Anguilla
4 Bed • 4 Bath • 4 Garage • 1,920 ft2
Plan Type: Ranch
Plan Style: Contemporary/Modern
Sophisticated & sleek with a youthful edge! This stylish modern ranch is enveloped in light & comfort! Open concept floor plan is complete with a bright & airy great room showcasing 11' ceilings & modern 3-sided electric tiled fireplace & brilliant light tray accenting the entry & great room. State -of-the-art Kithcen includes gas cooktop, custom designed acryclic island & hood with a splash of warm wood accents. Custom cabinets & Quartz counters throughout. master suite boasts generous proportions accentuated with his & her vanities, LED mirrors, MASSIVE 2- person tiled walk-in shower with double heads, laundry access & HUGE walk-in closet. A second bedroom w/ensuite is also featured on this floor, with two more bedrooms in the basement. Finished lower level is a show piece with wet bar, LED accented floating shelves, rec/game room & ample storage.



