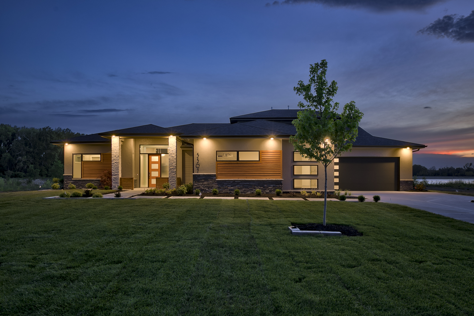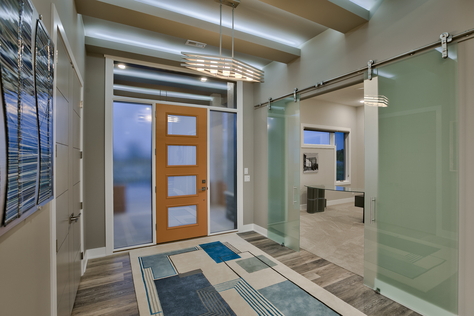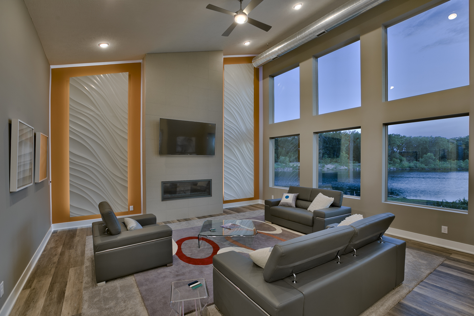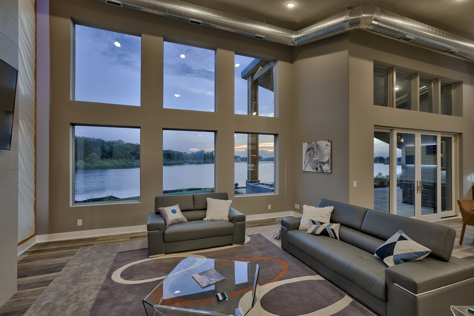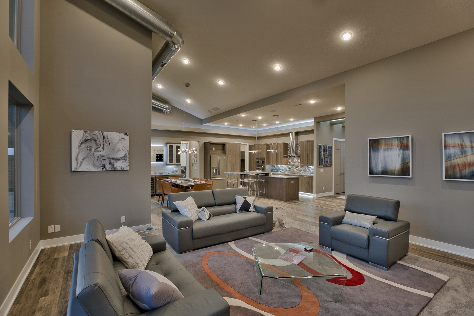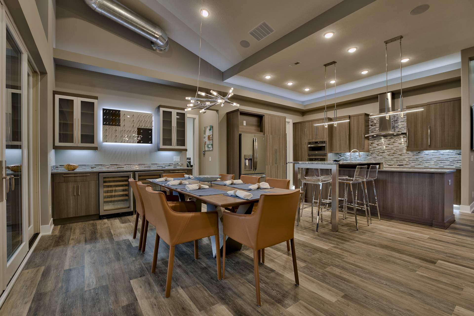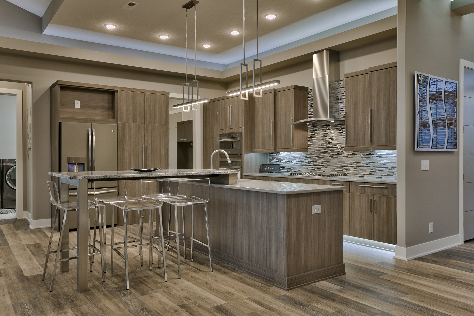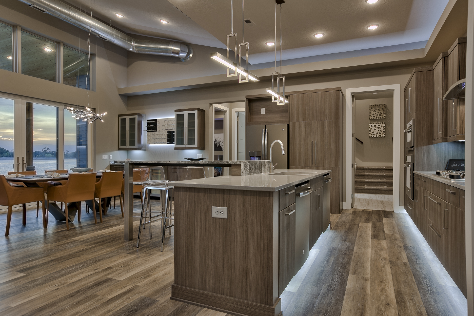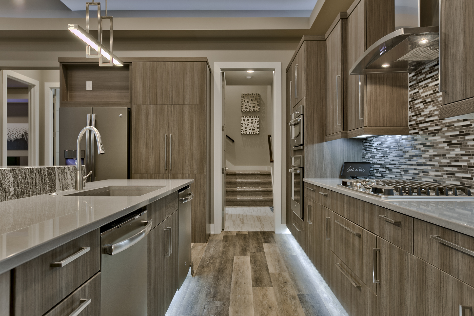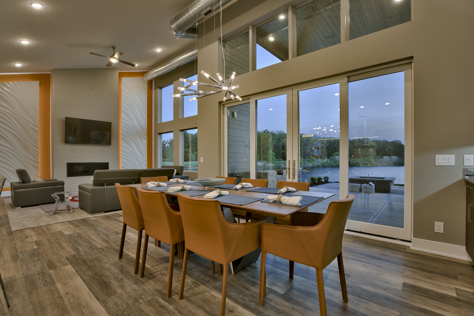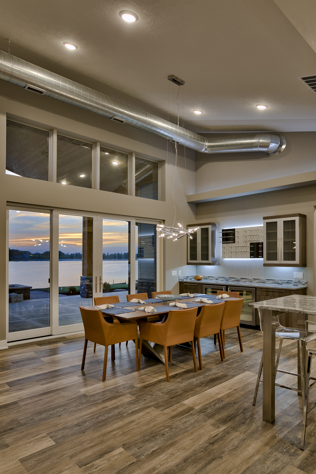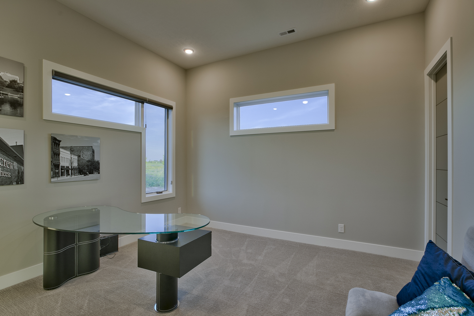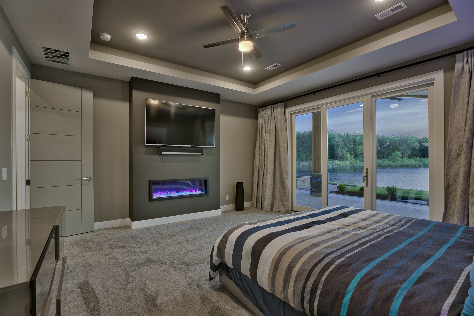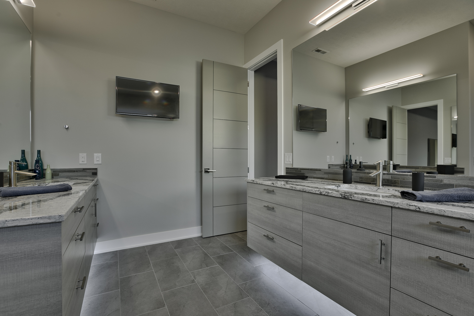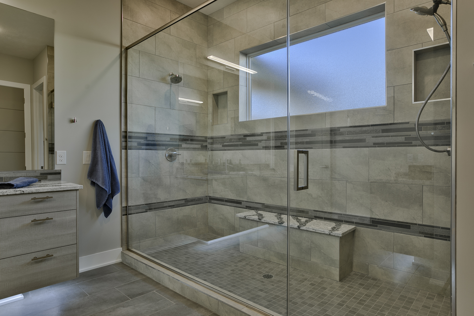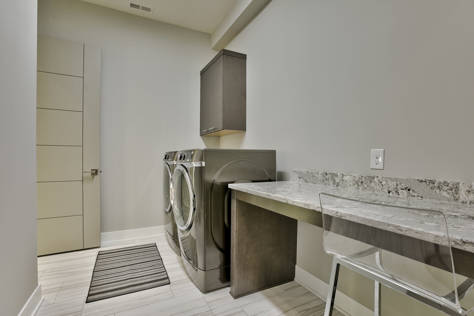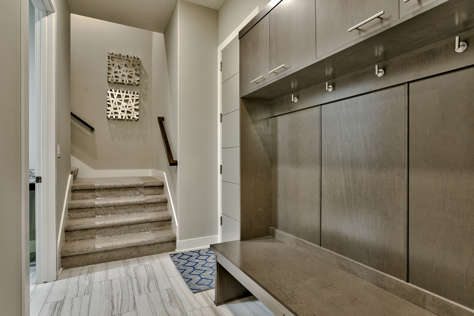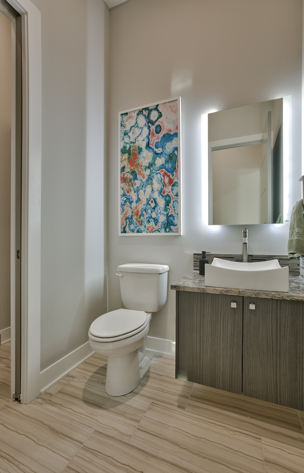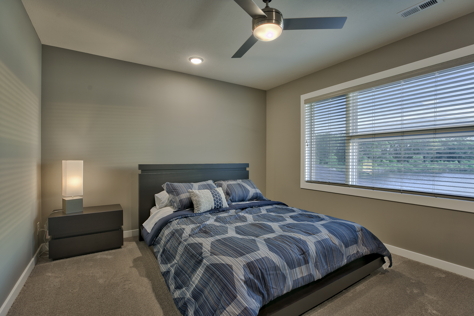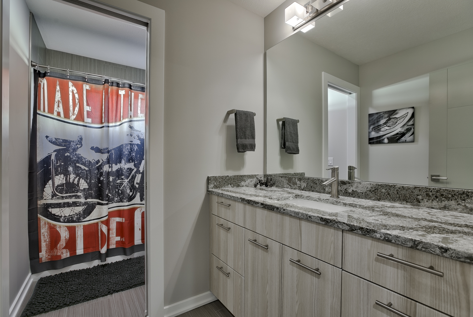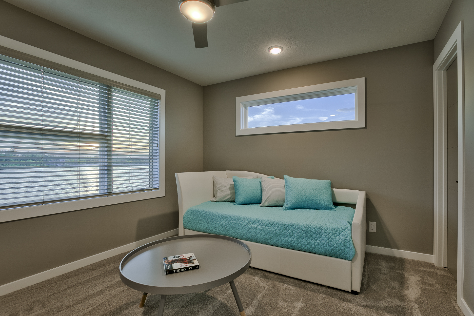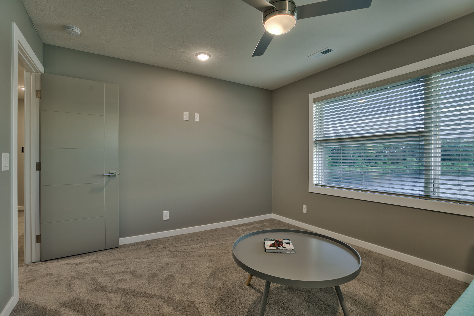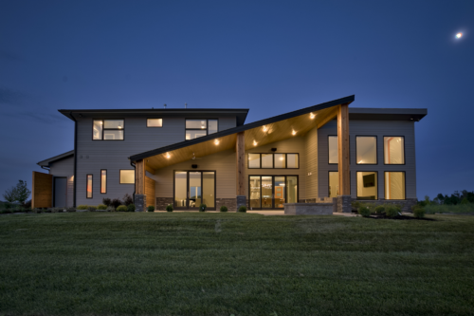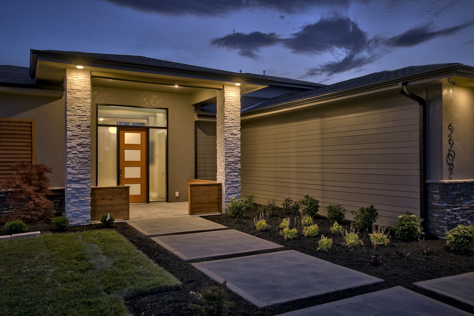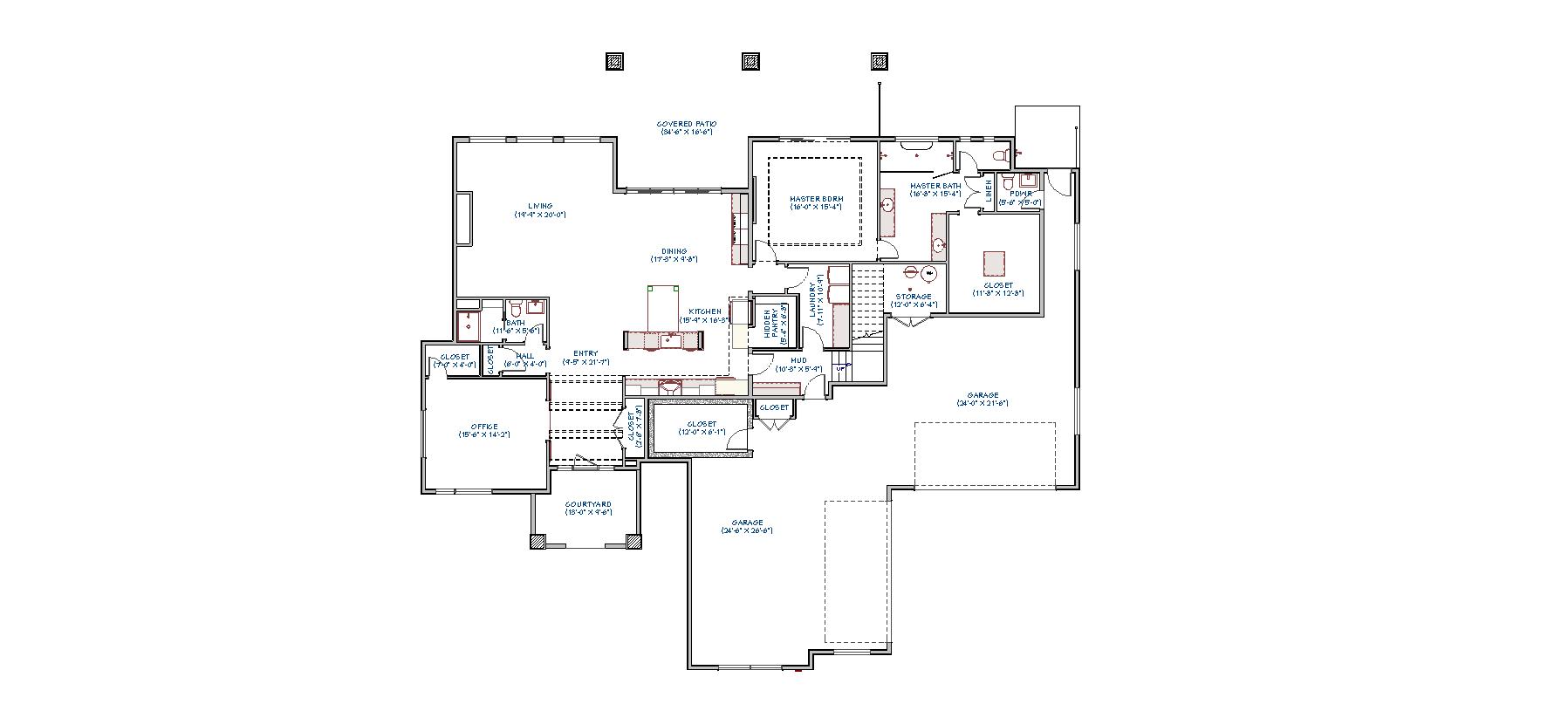All Star Lake House
5 Bed • 5 Bath • 4 Garage • 3,077 ft2
Plan Type: 1.5 Story
Plan Style: None
This one of a kind 3-bedroom, 1.5 story home is designed to awe. With an edgy and modern exterior, the All Star Lake House will stand out in any neighborhood, especially lake communities. A welcoming courtyard will usher you into the grand entrance with custom LED lighting and architecturally dominating windows in the Great Room. Our designer spends so much time with this layout, layering in unique features like textured wall art, a stone, brick, or tile fire place, and high ceilings. The living space seamlessly connects to the gourmet kitchen featuring a Cambria Quartz island and raised bar seating. The dining area is built for entertainment, complete with a full wet bar.
In this home, the outdoor space is as awe-inspiring as the inside. An exceptional angled rooftop over the back patio calls for attention and will entice anyone to see what this home has to offer. At the end of the day, you can retreat to a relaxing Master Suite, complete with cashmere feeling carpet and a stunning two-person walk-in shower.
The second floor will charm your guests. With two bedrooms, a custom bathroom, and walk-in closets, your home will be ready to host and entertain. Storage is not short in this home either - enjoy a dedicated storage room on the second floor.



