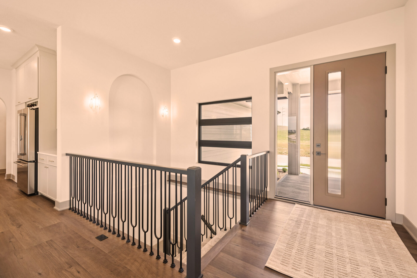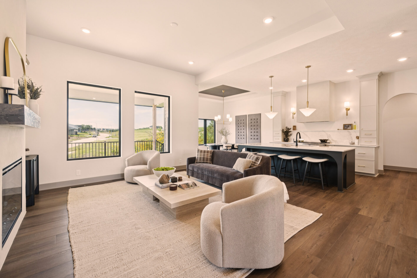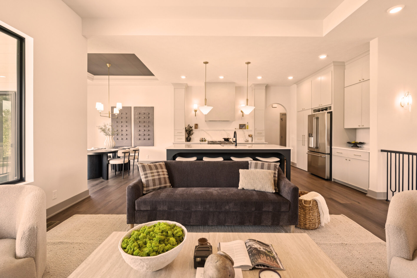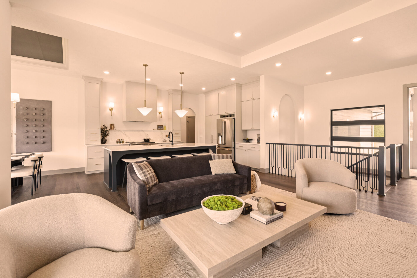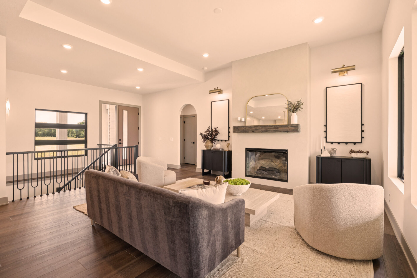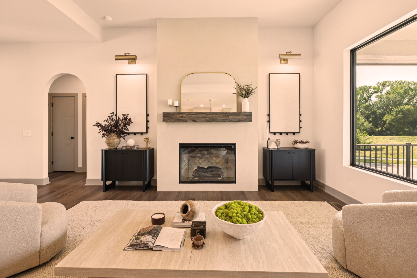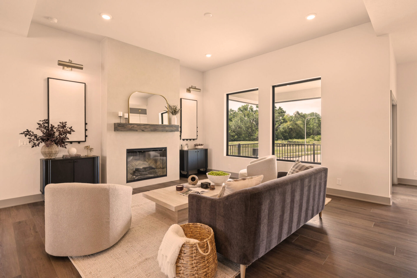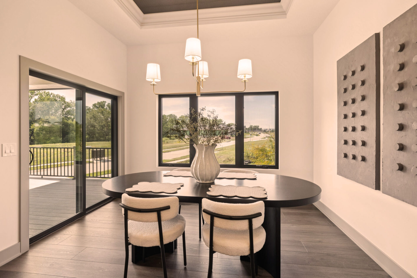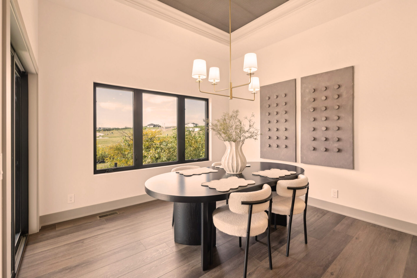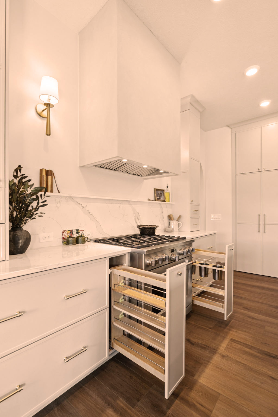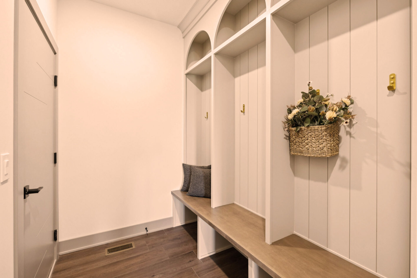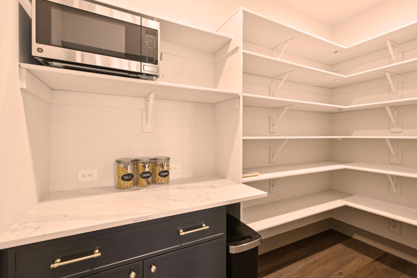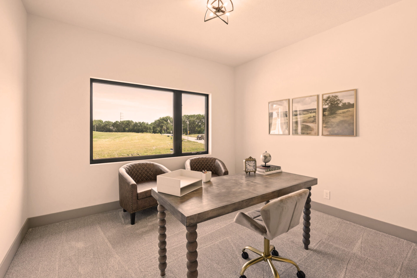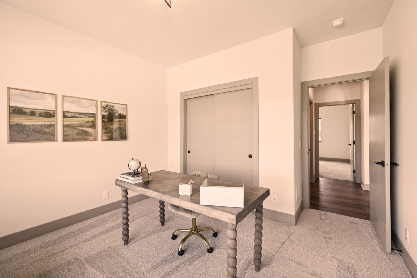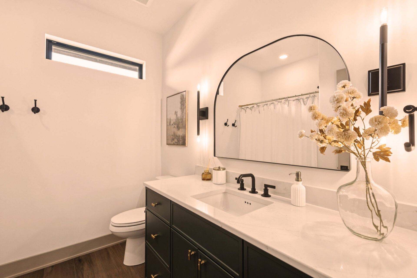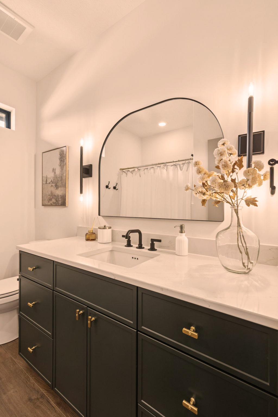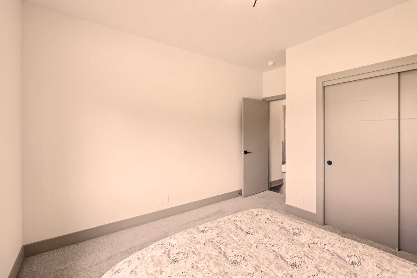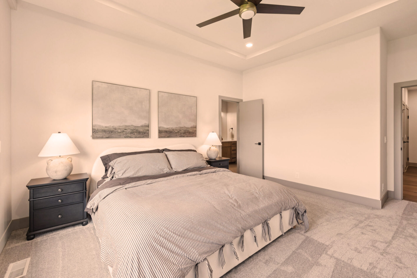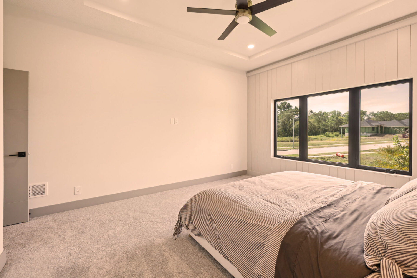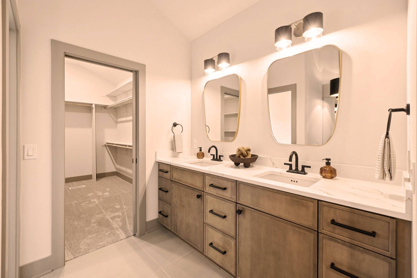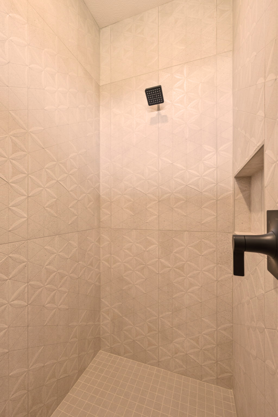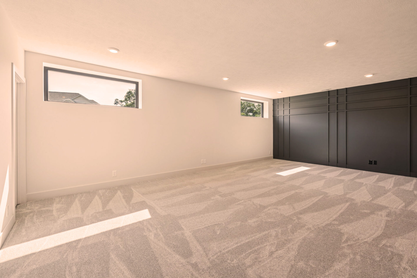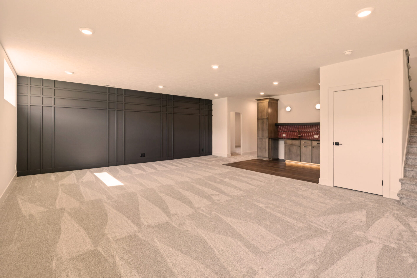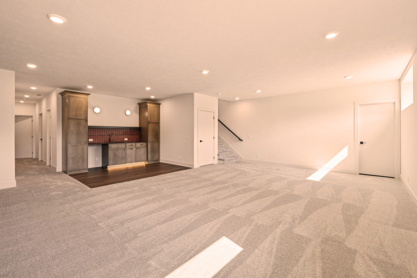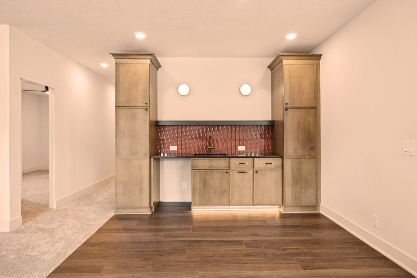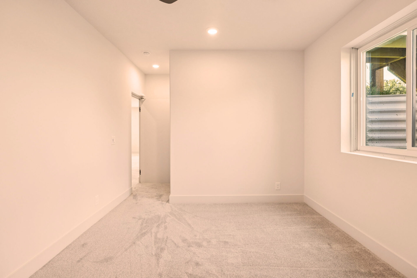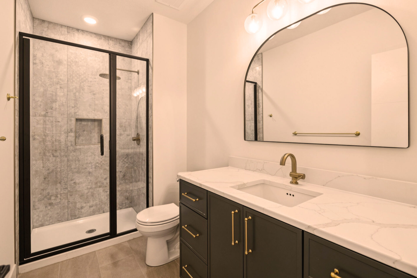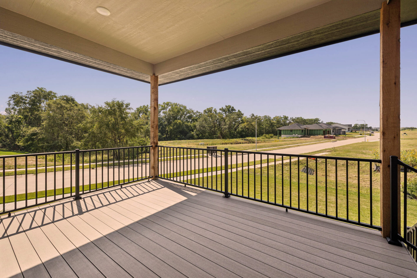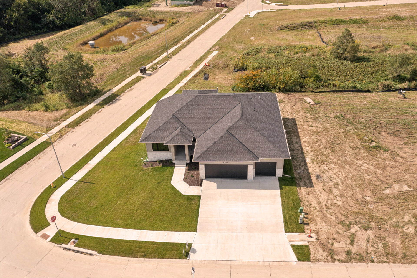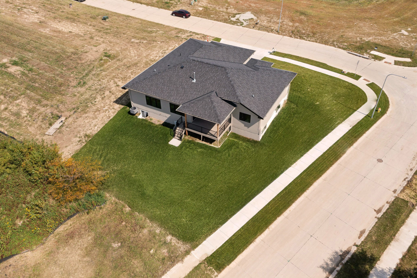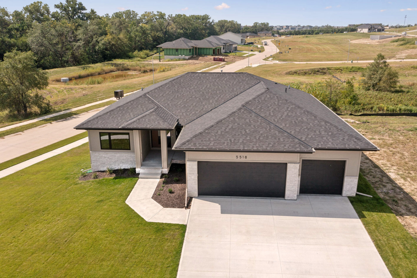5518 S. 200th Ave.
Omaha, NE 68135
5 Bed • 3 Bath • 3 Garage • 2,979 ft2
Floor Plan: Dominica
Community: South Streams
$689,000
FOR SALE
Welcome to the elegant and spacious Dominica Plan! This beautifully designed 5-bedroom, open-concept ranch-style home is crafted to maximize every square foot while bathing the interior with an abundance of natural light. Whether you're entertaining guests or enjoying quiet family time, this home provides the perfect blend of comfort and style.
The Primary Suite is a sanctuary of privacy, thoughtfully positioned away from the other two main floor bedrooms. This design ensures a peaceful retreat, with the added convenience of an attached laundry room for seamless living.
The heart of the home is its open-concept design, where the kitchen effortlessly flows into the living and dining areas. This layout promotes a sense of togetherness and ease of movement. The Eat-In Island Kitchen is perfect for casual meals or culinary adventures, and it opens up to the spacious main floor Gathering Room, creating an ideal space for both everyday living and festive gatherings.
With raised ceilings towering over 9 feet high, the main floor exudes an airy and expansive feel, enhancing the home's overall sense of luxury and space.
For those who desire even more room to entertain or relax, the finished lower level offers a versatile space perfect for hosting friends, movie nights, or creating a play area for children. It's a flexible area that can adapt to your lifestyle needs.
The Dominica Plan is more than just a house; it's a home designed to suit your lifestyle with grace and functionality. Discover the perfect blend of privacy, space, and style with this exceptional property.




