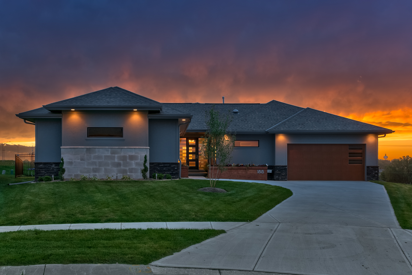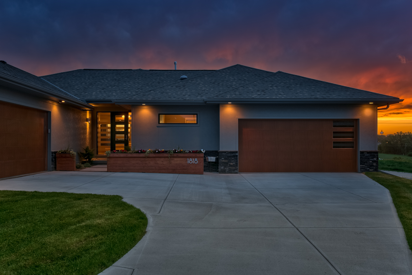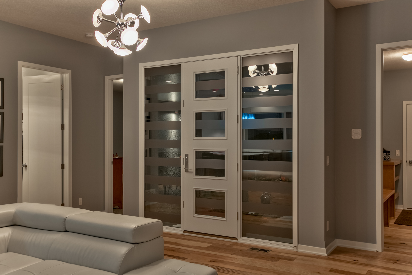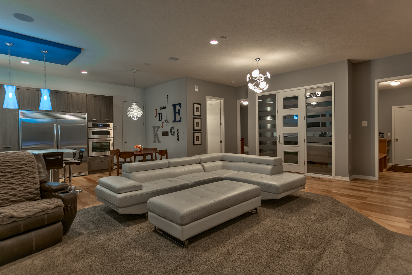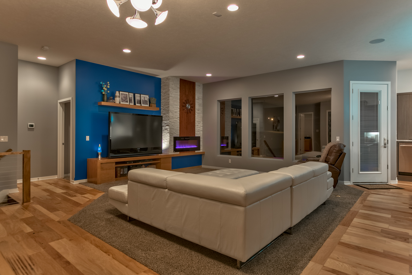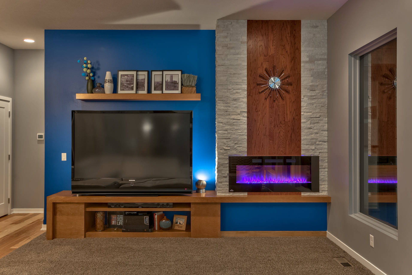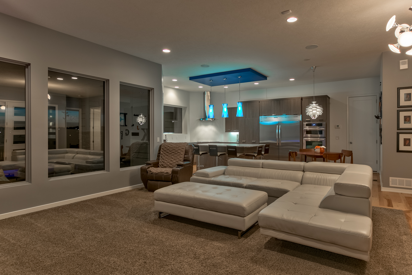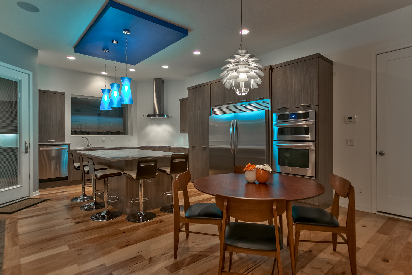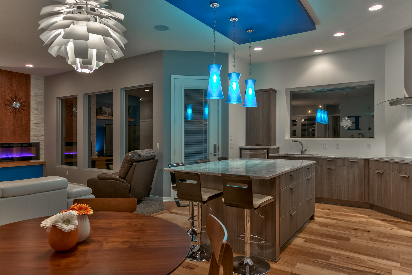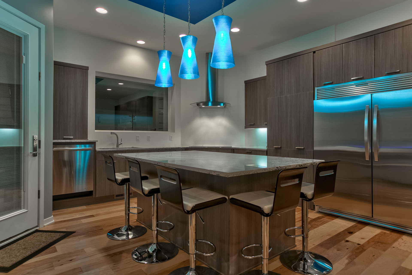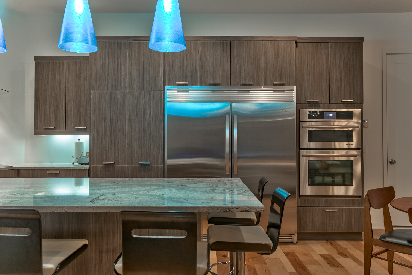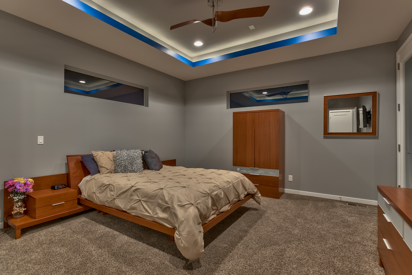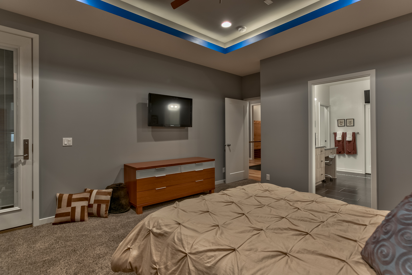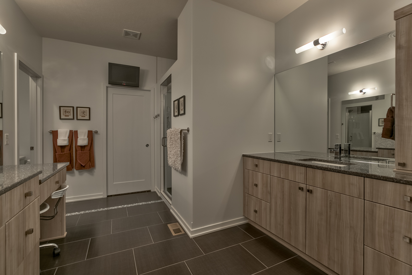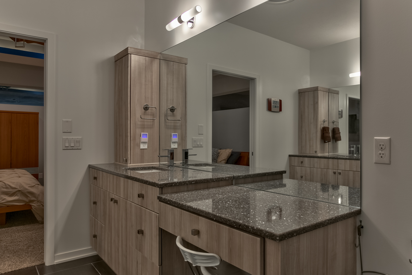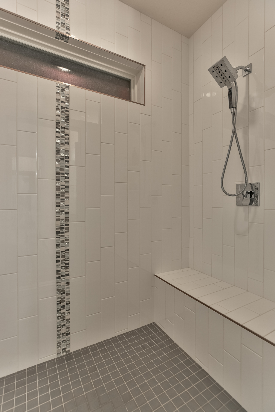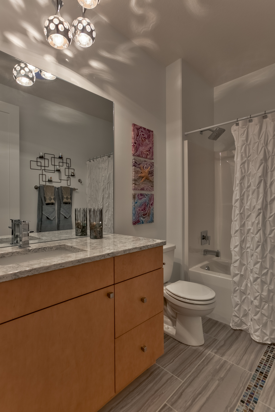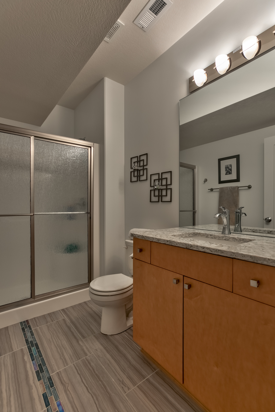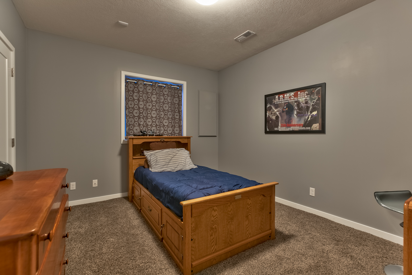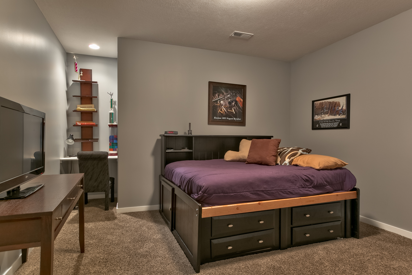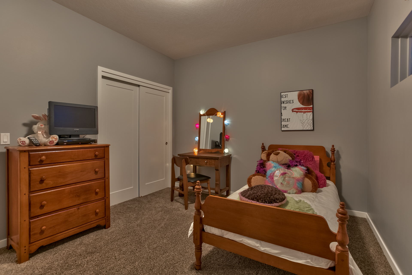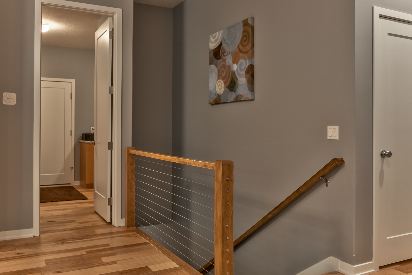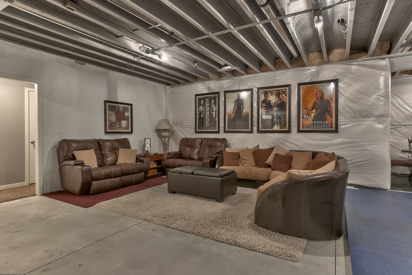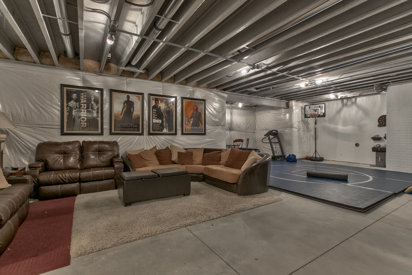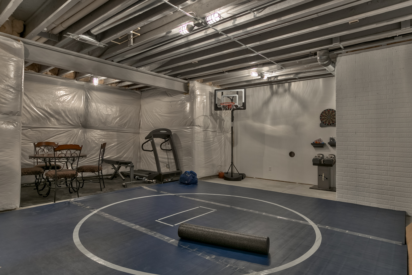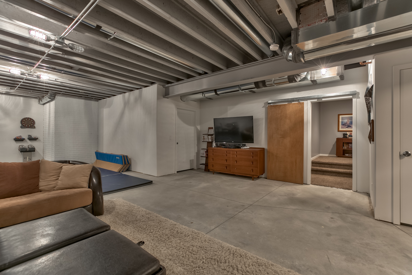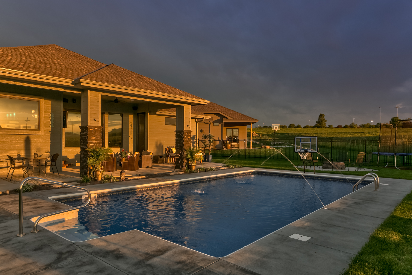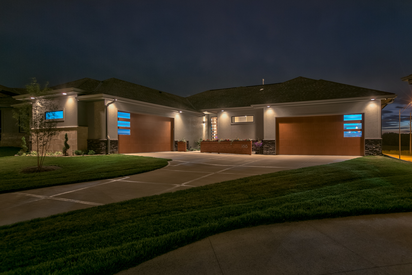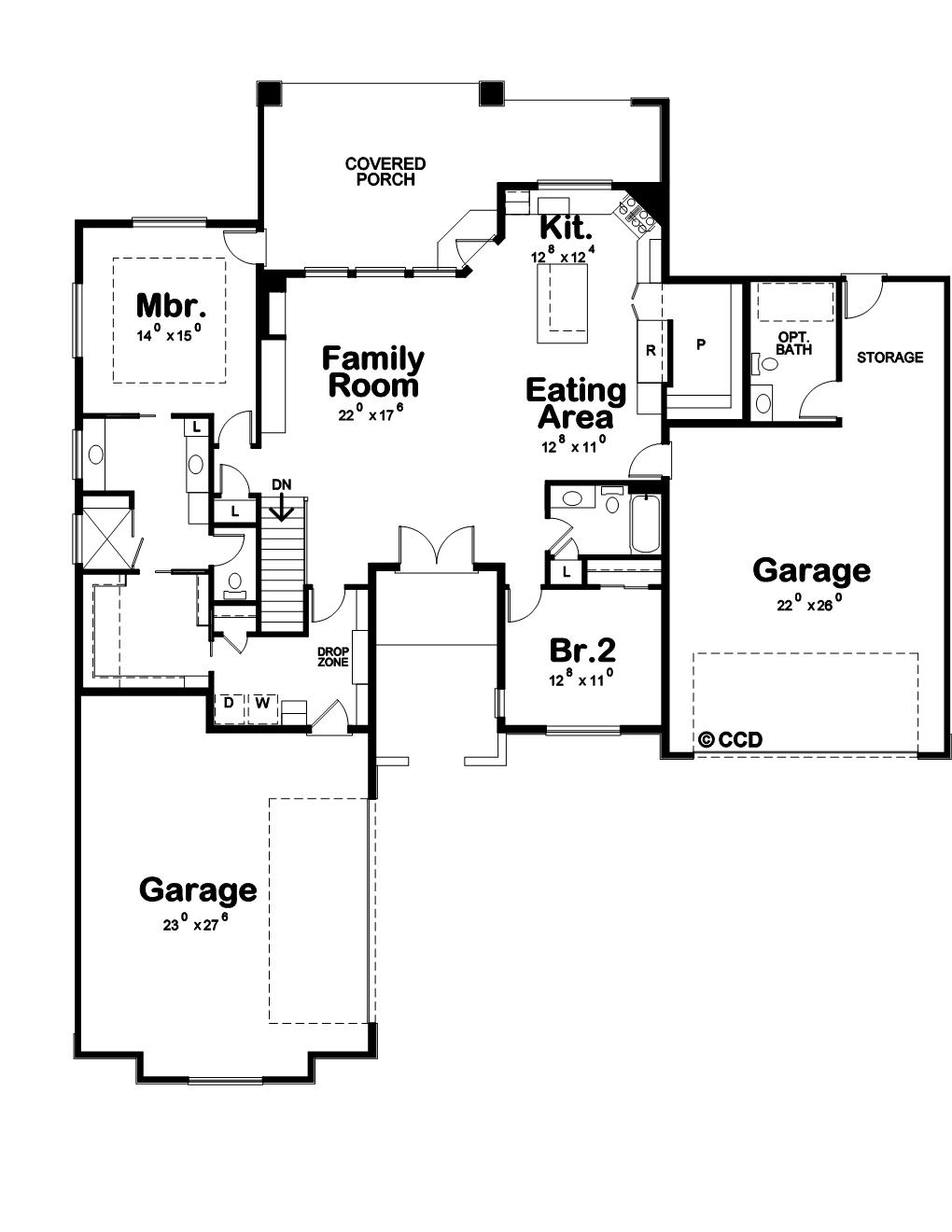Kimberly
4 Bed • 3 Bath • 4 Garage • 1,889 ft2
Plan Type: Ranch
Plan Style: Ranch
Perfect for Stylish Professionals who love to Entertain!
This special 2-bedroom home is built to stun and perfect for stylish professionals. Host guests and parties in your open floor plan that is ready to impress with a stone, brick, or tile fireplace and LVT or wood in your kitchen and eating area. The kitchen is equipped with custom cabinetry so you can make this place entirely your own. A generous Cambria Quartz island is the focal point of this gourmet kitchen, and it is easily accessible from the onside dining area.
We want this home to perfectly reflect your personality. With the Kimberly floorplan, you have an unlimited number of hours with our interior designer. LED lighting in the master suite will complement the open room with outdoor access. The perfectly placed en-suite, walk in closet, and attached laundry room will make daily chores easy, giving you more time to relax in this oasis. A second bedroom can host guests not far from you, but still creating separate living spaces.
The unique dual split garage set-up allows for plenty of storage and space in a combined 4.5 car area. Your outdoor area can easily be enhanced by building a pool right outside your back porch, perfectly nestled with the entertainment area.



