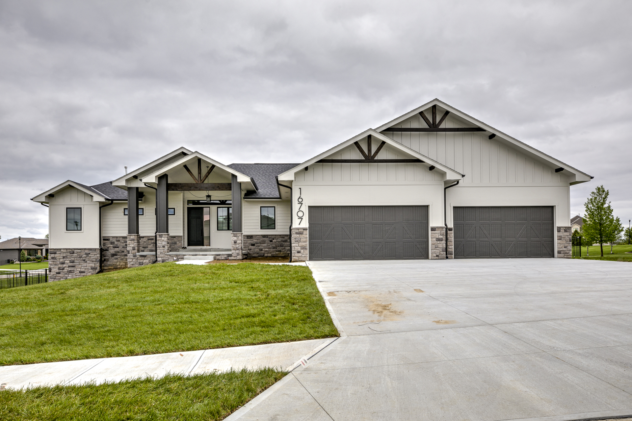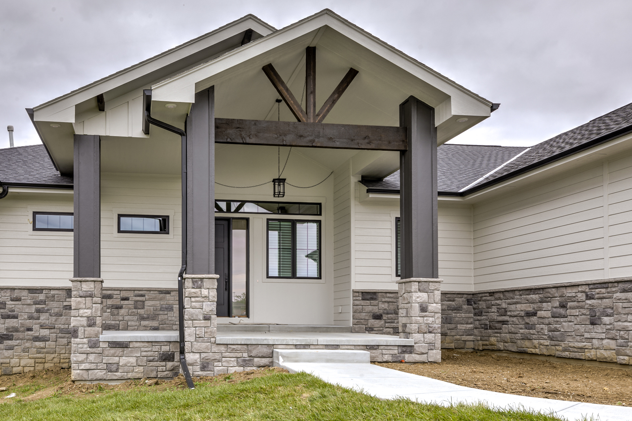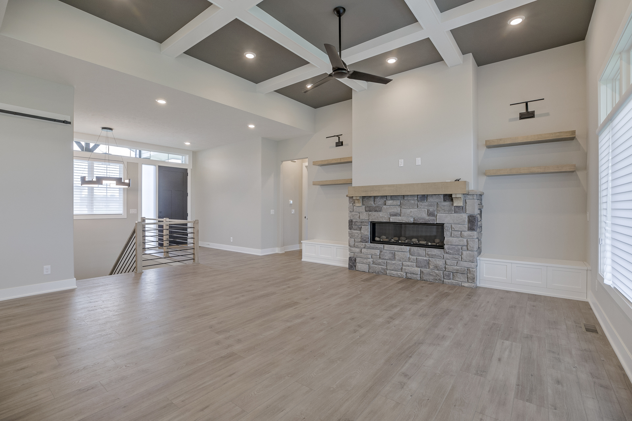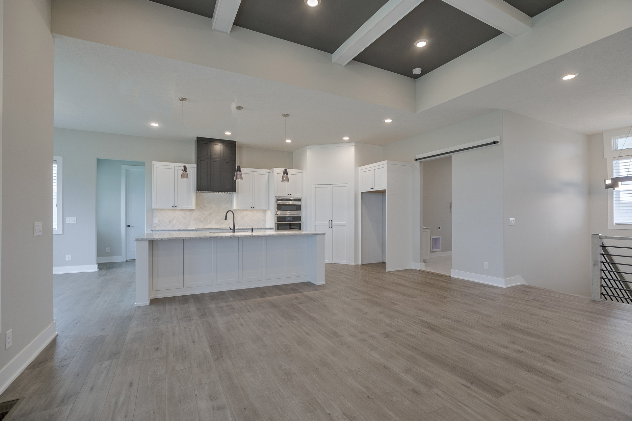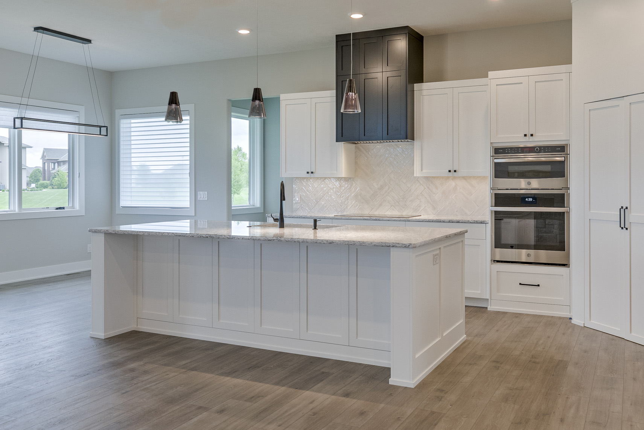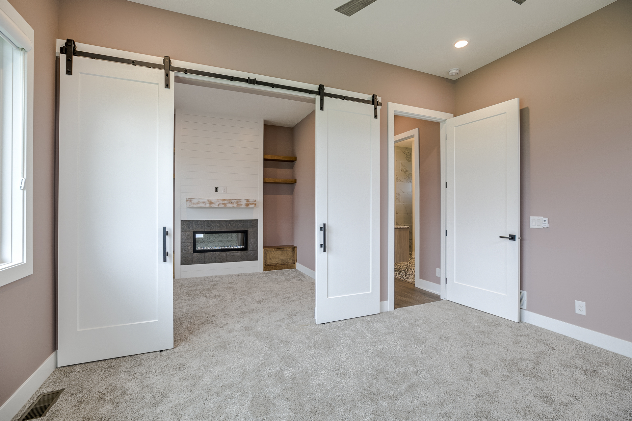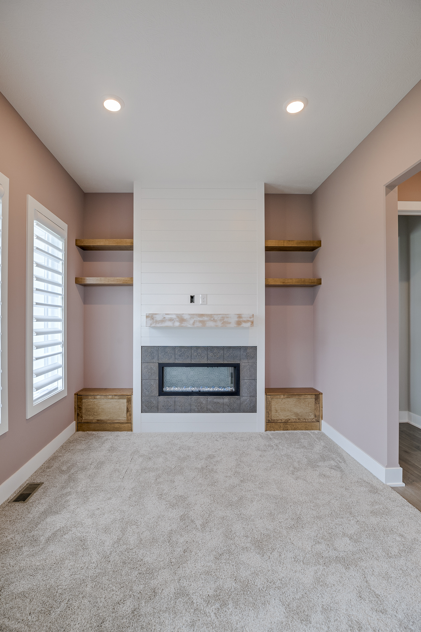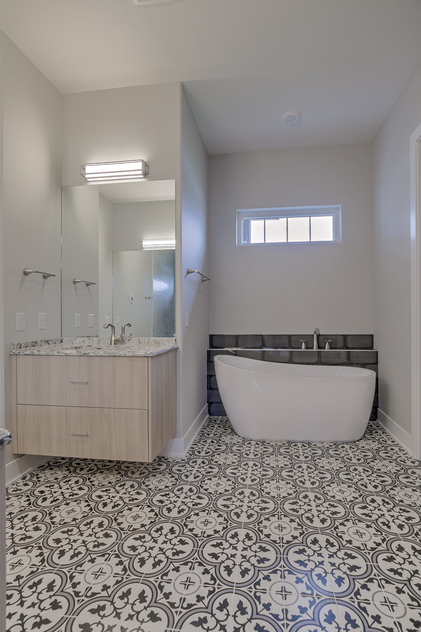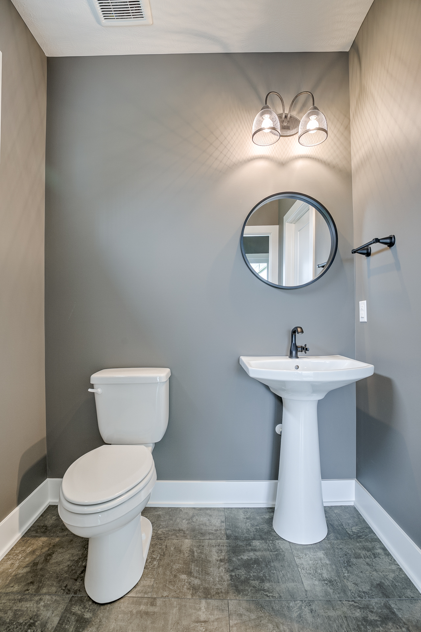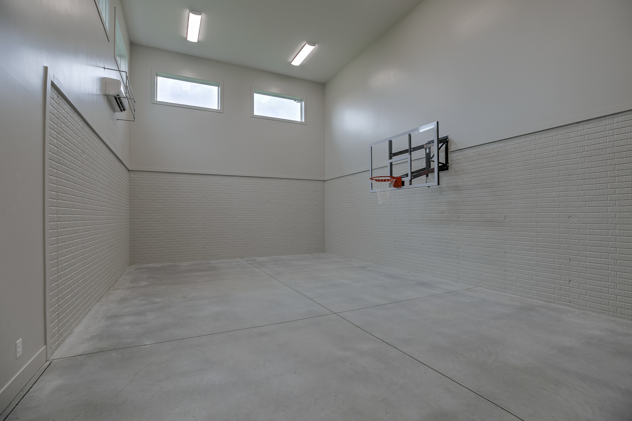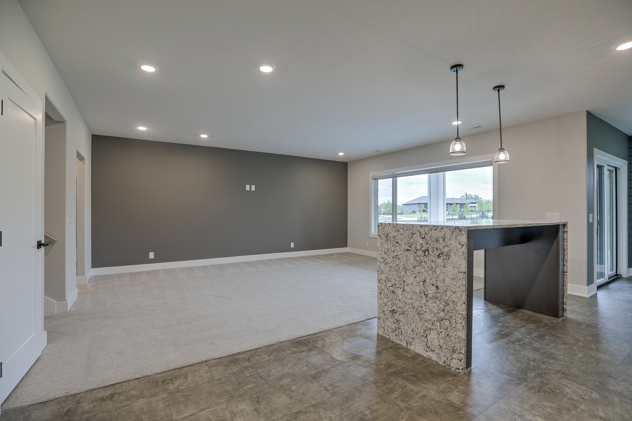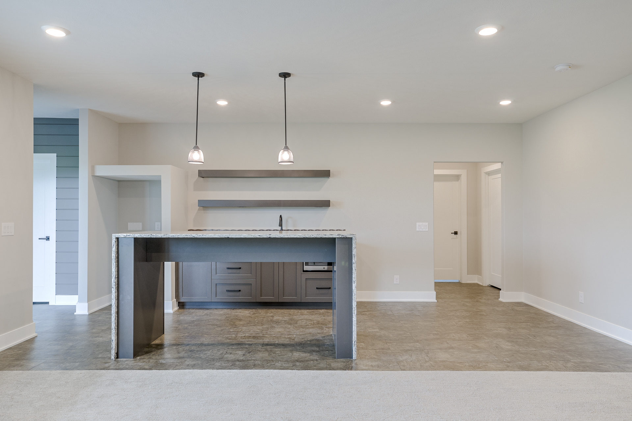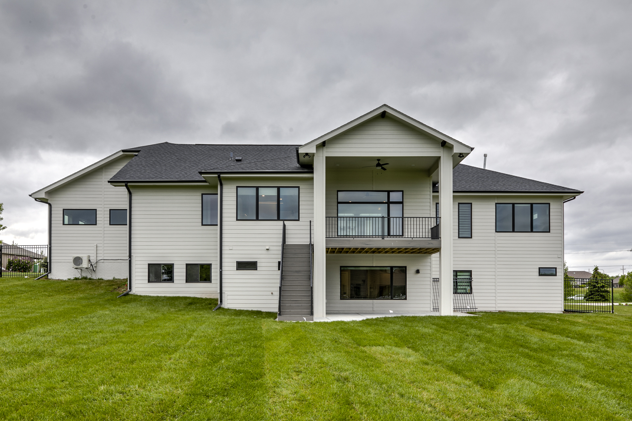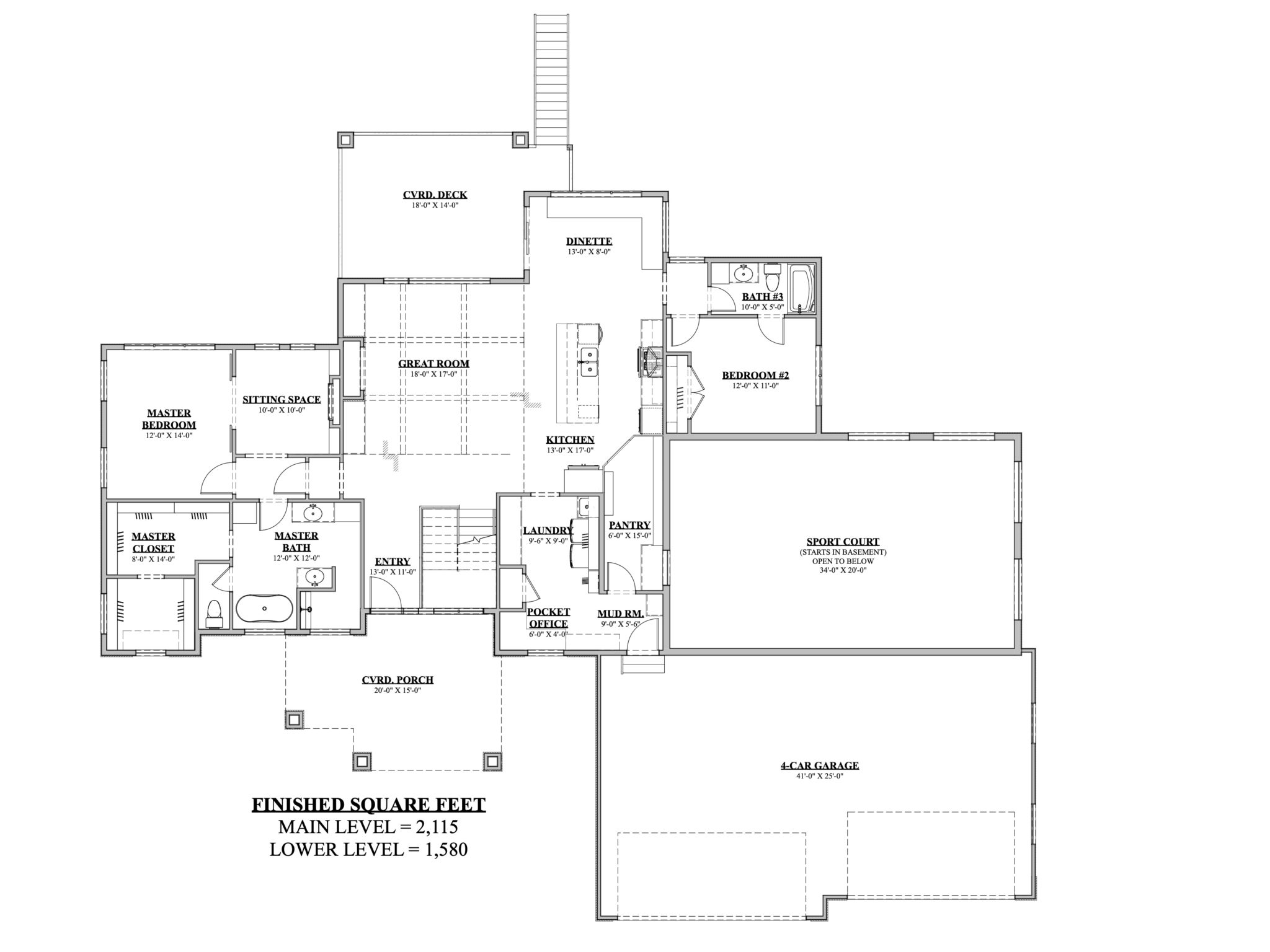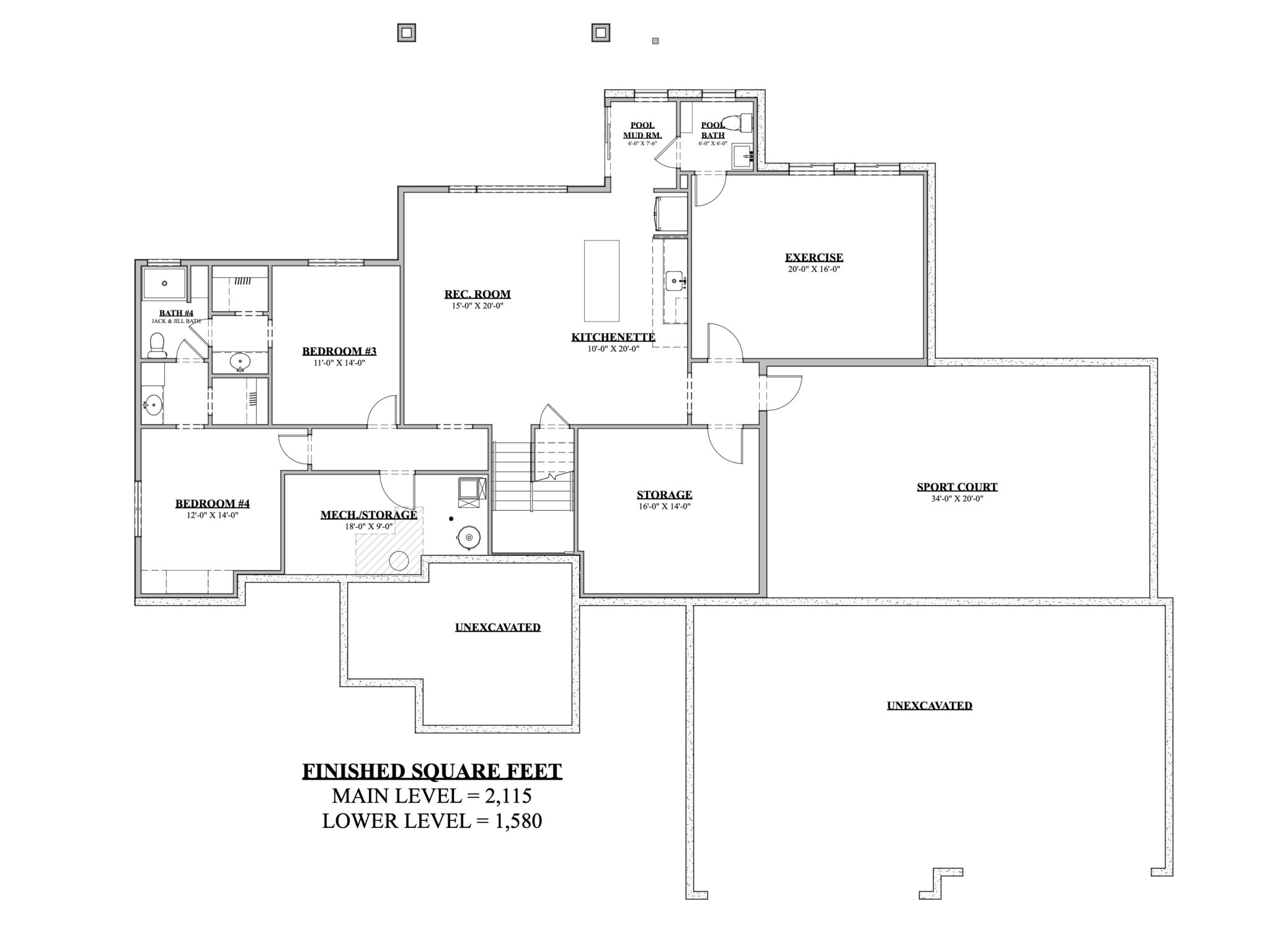Cheyenne
4 Bed • 4 Bath • 4 Garage • 4,344 ft2
Plan Type: Ranch
Plan Style: Ranch
When you walk into this spacious ranch home you are greeted by the beautiful open living room that opens to the bright and airy kitchen. Off the kitchen is the eat-in dinette with plenty of room for the whole family. Head to the main floor master retreat which is on the opposite side of the other main floor bedroom to offer plenty of privacy. The master bedroom has barn doors that open to your own sitting room with a fireplace. Your own spa-like master bathroom is truly luxurious offering a stand alone tub, huge walk in-shower, and double vanities. You do not worry about where you will put all your shoes and clothes as the master closet has ample room! The main floor laundry room doubles as the mud room with a hidden pocket office. Send all the kids downstairs to get their energy out in the sports court, rec room, or the exercise room! Maybe you rather head downstairs to the bar and enjoy a drink with your friends. The rest of the bedrooms are located in the basement along with a shared bathroom. This home truly offers a ton of room for today's modern family!



